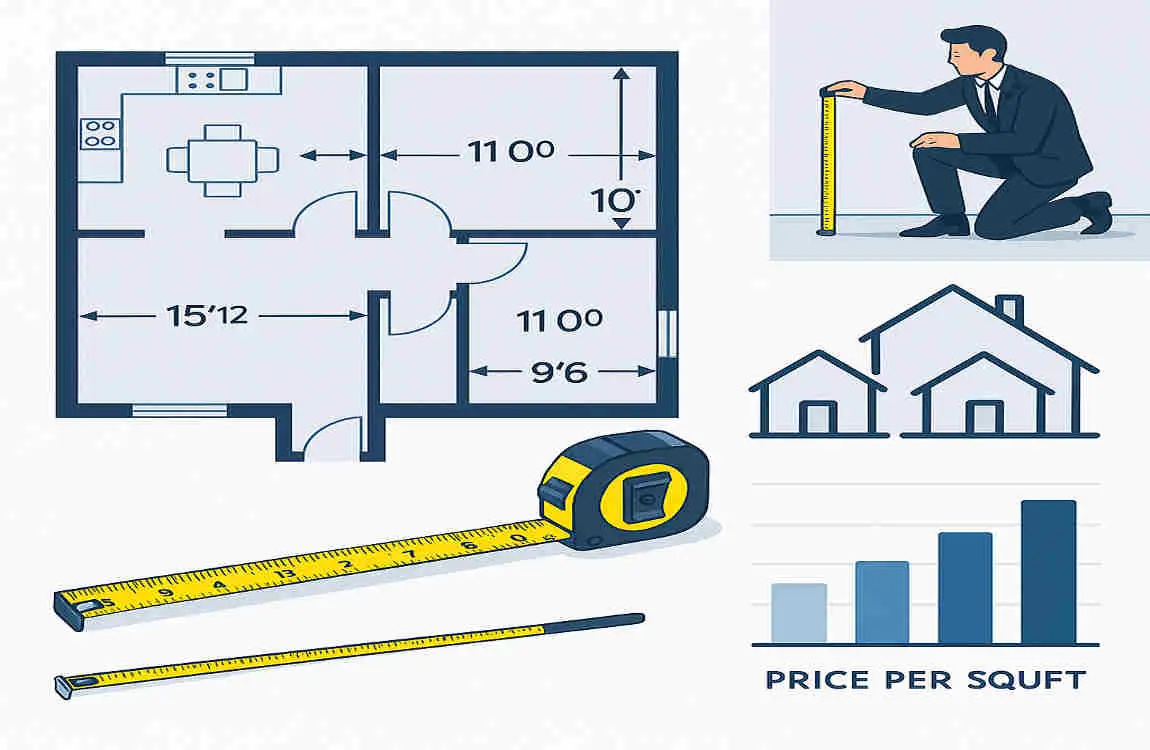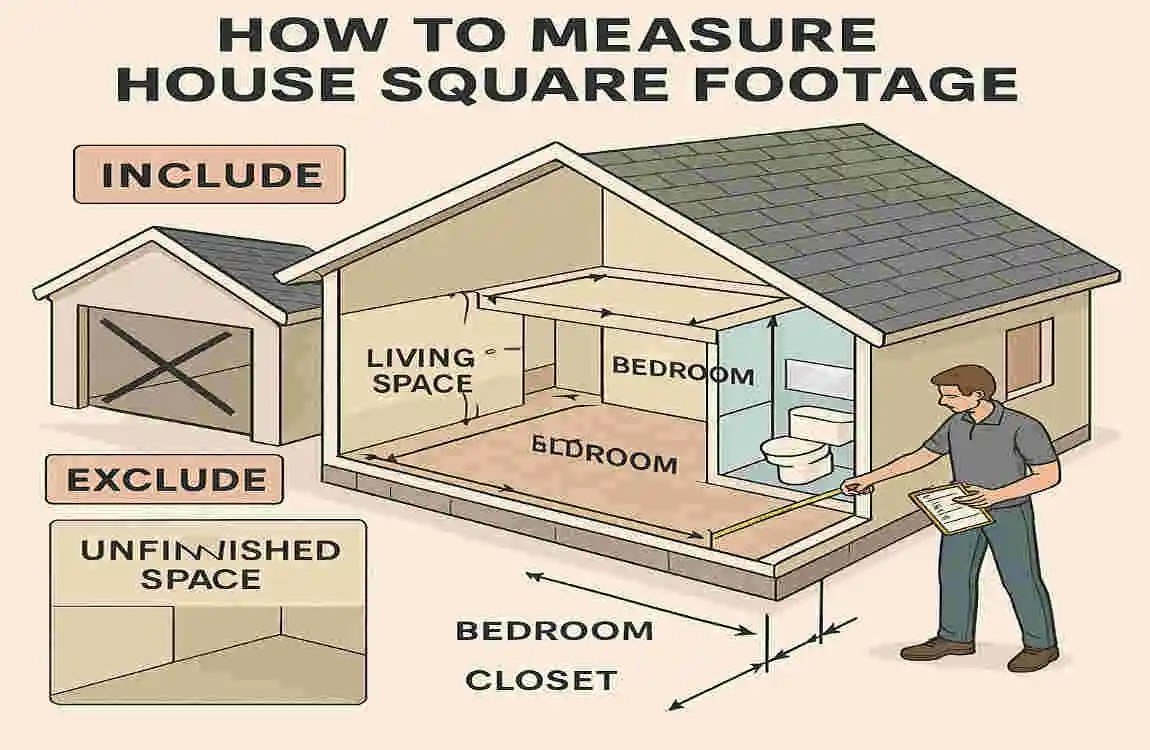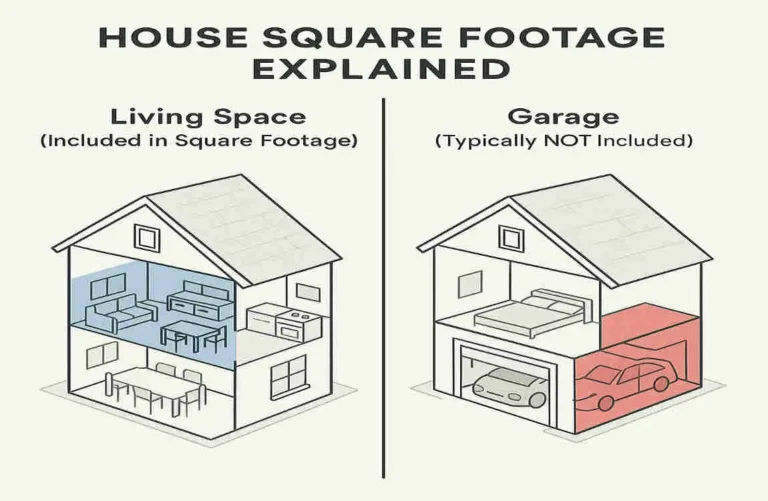When it comes to buying, selling, or owning a home, understanding the square footage of a house is crucial. It impacts property value, listing price, taxes, and more. However, one common question often confuses: “Does square footage include the garage?”
What Is Square Footage in Real Estate?

In real estate, square footage refers to the total area of a property, typically measured in square feet. It’s a key metric used in listings and appraisals to describe the size of a house or commercial building. However, not all square footage is created equal. There are different types of measurements to consider:
- Finished vs. Unfinished Areas: Finished areas are spaces that are complete and ready for occupancy, featuring elements such as drywall, flooring, heating, and lighting. Unfinished areas, such as unfinished basements or attics, lack these elements.
- Livable Space: This refers to areas that are heated, cooled, and suitable for year-round occupancy. Bedrooms, kitchens, living rooms, and finished basements usually count as livable space.
- Gross Living Area (GLA): GLA is the total finished, above-grade residential space. It excludes unfinished areas, garages, and spaces with ceiling heights below a certain threshold (usually 7 feet).
To illustrate, imagine a 2,000-square-foot house with a 500-square-foot finished basement and a 400-square-foot attached modern house garage. The total square footage would be 2,900, but the GLA (the “official” size) would be 2,500, excluding the garage and basement.
Why the Garage Is a Grey Area in Square Footage Calculations
Now, let’s tackle the garage question directly. In most cases, garages are not included in square footage calculations. There are several reasons for this:
- Non-Livable Space: Garages are typically not considered part of the home’s livable space. They lack finished features like heating, cooling, and insulation that make a space suitable for year-round occupancy.
- Unfinished Nature: Most garages have bare concrete floors, exposed walls, and minimal electrical work. They don’t meet the criteria for finished areas that contribute to GLA.
- Intended Use: Garages are designed for vehicle storage and may also provide some storage space, but they are not intended for living or sleeping. Including them in square footage could mislead buyers about the actual livable area.
However, there are some nuances to consider. Attached garages, which share a wall or roof with the main house, are more likely to be partially included in some calculations compared to detached garages that are entirely separate structures.
Additionally, local customs and regulations can vary. In some regions, certain types of garages or converted garage spaces might be counted differently. It’s always best to clarify with local real estate professionals.
Industry Standards and Guidelines
To ensure consistency and accuracy in square footage measurements, several organisations provide guidelines:
- American National Standards Institute (ANSI): ANSI’s “Square Footage-Method for Calculating” (Z765-2021) is the most widely used standard. It specifies that finished garages should not be included in the gross living area.
- Local Building Codes: City and county building departments often have their own rules for measuring square footage for permit and tax purposes. These typically align with ANSI but may have some variations.
- Appraisal Guidelines: Appraisers generally follow the ANSI standards and Appraisal Institute guidelines, which exclude garages from GLA. However, they may note the garage size separately as a valuable feature.
When listing a property, most Multiple Listing Services (MLS) and popular real estate platforms, such as Zillow and Redfin, also adhere to the standard of excluding garages from the primary square footage. They may provide fields to specify garage size or type separately.
As a home buyer or seller, you can verify the accuracy of stated square footage by:
- Requesting an official appraisal or home measurement service
- Checking building permits and property tax records
- Measuring the house yourself (more on this later)
- Asking agents or appraisers about their methodology
Remember, consistency and transparency are key. Square footage discrepancies can lead to issues in appraisals, listings, and sales.
When Does Garage Space Affect Property Value?
While garages are typically excluded from square footage, they can still significantly impact a home’s overall value and appeal. Here are some scenarios where garages matter:
- Size and Features: An oversized garage, a finished garage with storage space or workshop areas, or a garage with custom-built-ins can be valuable selling points. They add functionality and desirability to a property.
- Garage Conversions: If a garage has been legally converted into a finished, livable space (like a bedroom or home office), it may be counted towards the GLA. This can increase the official square footage and the home’s value. However, it’s crucial to ensure that proper permits and adherence to local zoning regulations are obtained.
- Comparable Properties: In a neighbourhood where most homes have garages, a house without one may be at a disadvantage. Buyers often expect and value garage space, even if it’s not part of the square footage.
- Regional Preferences: In areas with harsh winters or extreme heat, garages may be more coveted and valuable. They protect vehicles and provide extra storage space.
Real estate professionals often use comparable sales (or “comps”) to estimate a home’s value. They’ll look at similar properties in the area, considering factors like square footage, garage size, and features. Although the garage may not be included in the GLA, it can still impact the overall market value.
How to Measure Your House and Garage Accurately

If you want to determine your home’s square footage, including the house garage, here’s a simple step-by-step process:
- Gather Tools: You’ll need a tape measure, a laser measure, a pencil and paper, and a calculator. A floor plan sketch can also be helpful.
- Measure Interior Spaces: Go room by room, measuring the length and width of each space. For odd-shaped rooms, divide them into smaller rectangles and measure each section. Calculate the area of each room (length x width) and add them together for the total interior square footage.
- Measure the Garage Separately: Measure the garage’s interior length and width, then multiply them to determine the square footage. Note this figure separately from the primary house measurement.
- Account for Wall Thickness: Interior measurements don’t account for wall thickness. To adjust, you can either subtract a set percentage (usually 10-15%) from your total or measure the exterior dimensions and subtract interior square footage.
- Double-Check and Record: Verify your measurements and calculations to ensure accuracy. Clearly label your square footage totals, distinguishing between finished and unfinished areas, livable space, and garage size.
Some tips for accurate measuring:
- Sketch a rough floor plan to keep track of measurements
- Use a laser measure for hard-to-reach spaces or exterior dimensions
- Measure to the nearest inch or tenth of a foot
- Exclude unfinished areas, outdoor spaces, and garages from finished square footage
- When in doubt, consult or hire a professional appraiser or home measurement specialist
Accurate square footage is crucial for home valuations, listings, and avoiding discrepancies during appraisals or sales. A difference of even 100 square feet can significantly impact a home’s perceived value and asking price.

