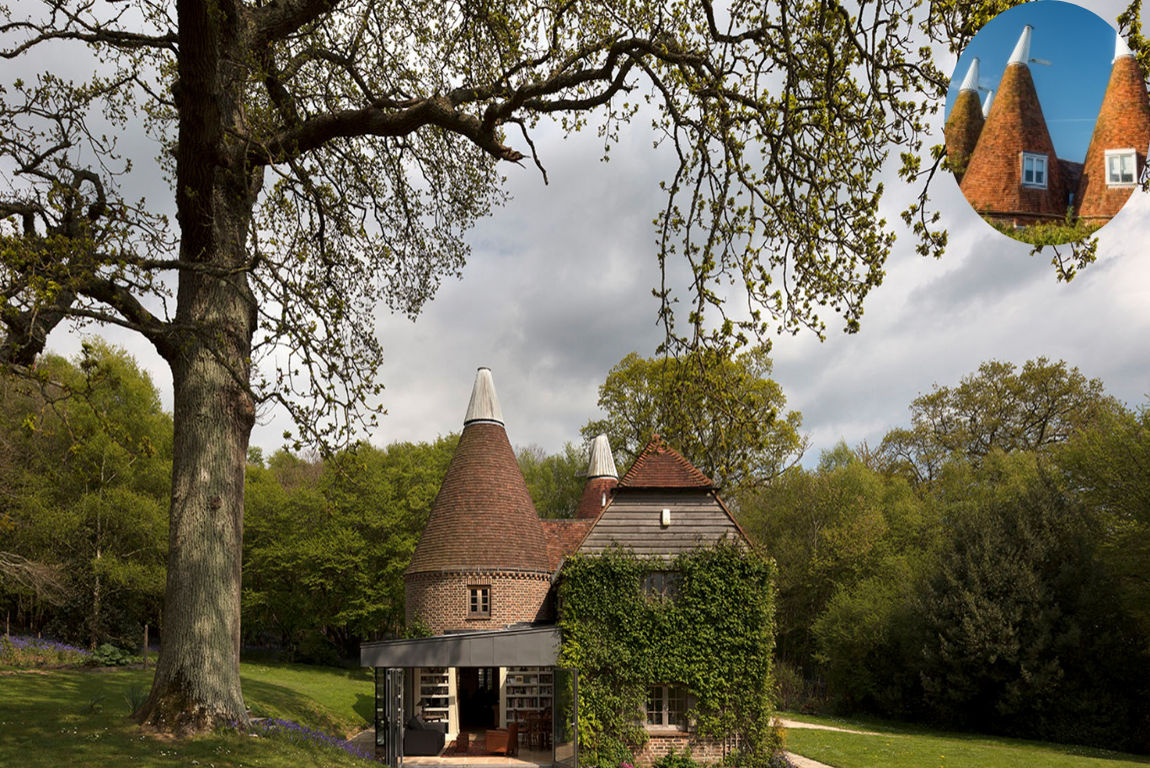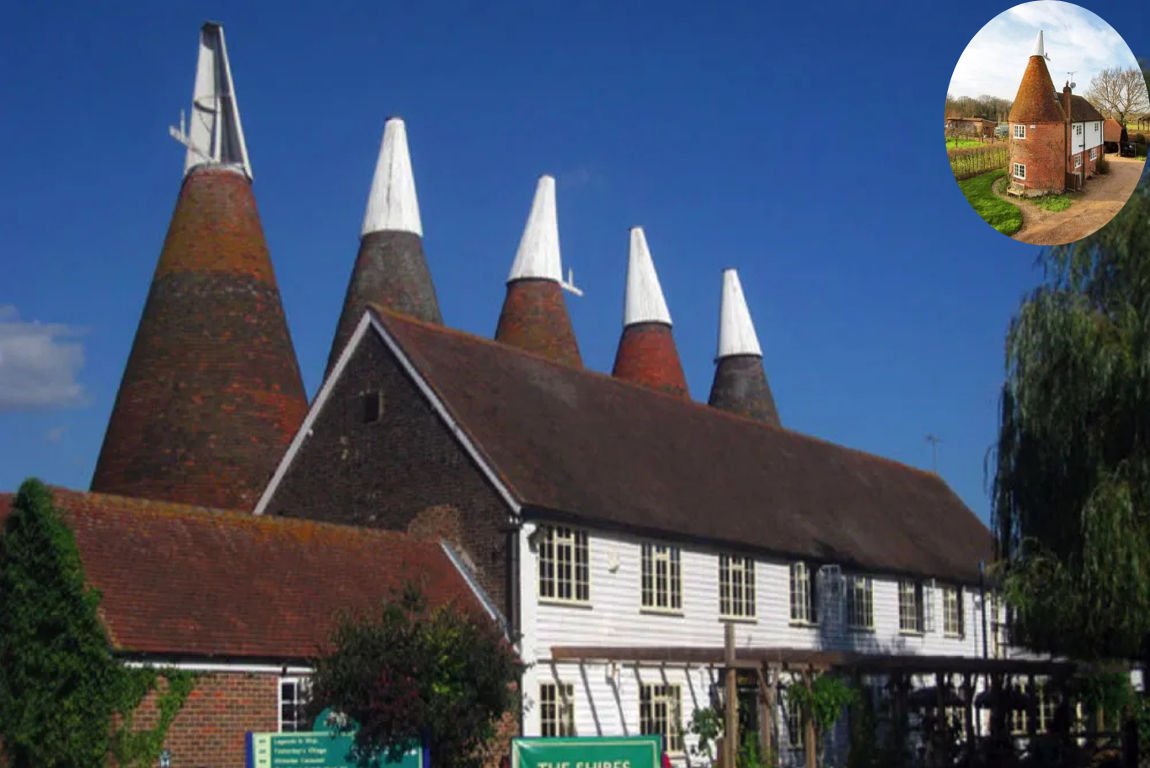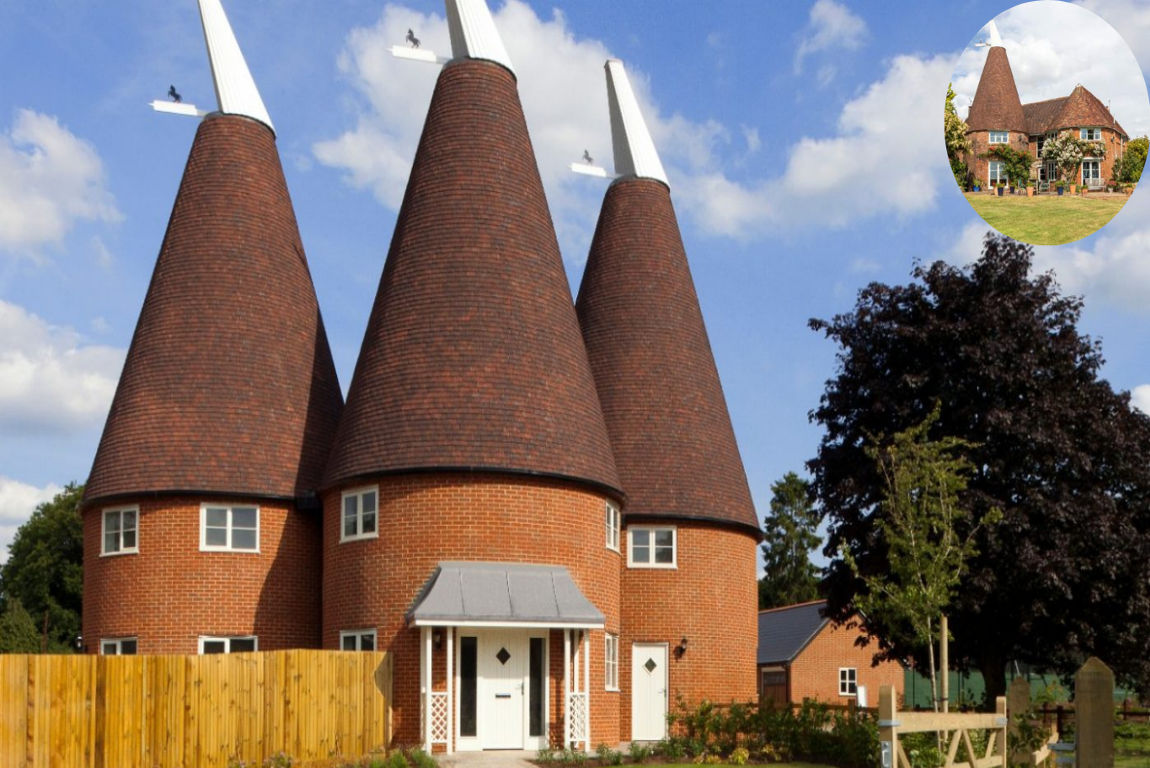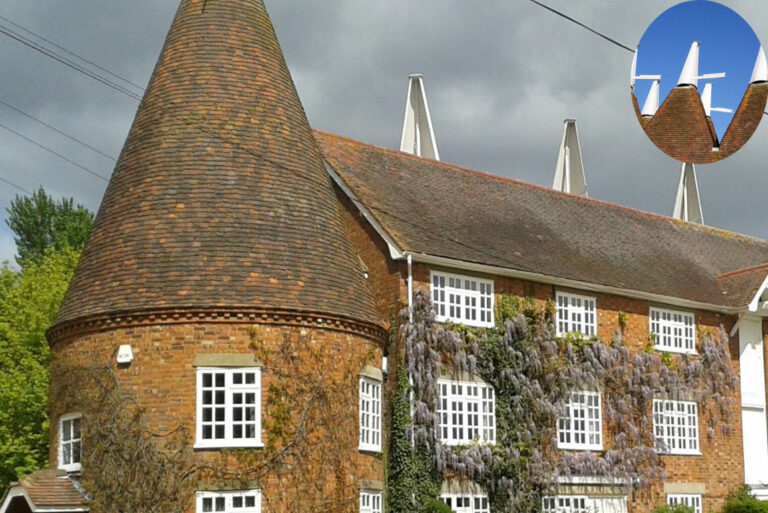If you’ve ever wandered through the picturesque countryside of southern England, you may have come across a curious building with distinctive conical roofs and rotating vents at the top. These iconic structures, known as oast houses, are more than just architectural marvels—they are a window into England’s rich agricultural and brewing heritage. But what exactly is an oast house, and why does it hold such historical significance? Let’s dive into the fascinating world of oast houses, exploring their origins, design, and enduring legacy.
What Is an Oast House?

At its core, an oast house is a specialised building designed for drying hops, a key ingredient in the brewing of beer. Hops are used to add flavour and bitterness to beer; however, before they can be used in brewing, they must be dried to preserve their quality and prevent spoilage. This is where the oast house comes in.
The Structure of an Oast House
Oast houses are typically rectangular buildings attached to one or more kilns, which are cylindrical or square structures with distinctive cone-shaped roofs. These roofs feature cowls, which are rotating vents designed to catch the wind and draw hot air out of the kiln. The interior of the oast house is equipped with slatted drying floors, allowing heat to circulate and dry the hops evenly.
Regional Names and Variations
Oast houses are also known as hop kilns or simply oasthouses, depending on the region. While they are most commonly associated with counties like Kent, Sussex, and Herefordshire, you’ll also find them in parts of Surrey, Worcestershire, and Hampshire. These regions were historically hubs for hop farming, making oast houses a vital part of the rural landscape.
Historical Origins of Oast Houses

To understand the significance of oast houses, we need to look back at the history of hop cultivation and beer brewing in England.
You may also read (how to design a 1600 square foot house efficiently).
The Introduction of Hops to England
Hops were introduced to England in the 15th century from the Low Countries (modern-day Belgium and the Netherlands). Before this, beer in England was brewed without hops, relying instead on other flavouring agents. However, hops proved to be a game-changer, not only enhancing the flavour of beer but also acting as a natural preservative.
The Birth of Oast Houses
As the demand for hops grew, so did the need for a reliable method to dry and preserve them. Early methods involved drying hops in barns or over open fires, but these were inefficient and often resulted in uneven drying. By the 16th century, the first purpose-built oast houses began to appear. These early structures were simple adaptations of barns, but they laid the foundation for the more sophisticated designs that followed.
One of the earliest surviving examples of an oast house can be found in Cranbrook, Kent, dating back to the 17th century. Over time, the construction of oast houses evolved, transitioning from wood to more durable materials, such as brick and tile.
Architectural Features and Design Evolution

Oast houses are as much a testament to ingenuity as they are to tradition. Their architecture reflects centuries of adaptation and improvement, driven by both practical needs and technological advancements.
The Kilns and Drying Floors
At the heart of every oast house is the kiln, where hops are dried. The slatted drying floors inside the kiln allow hot air generated by a fire or furnace to rise and circulate through the hops. This ensures an even drying process, which is critical for preserving the hops’ flavour and aroma.
The Role of the Cowl
One of the most recognizable features of an oast house is the cowl, a cone-shaped vent that sits atop the kiln roof. The cowl is designed to rotate with the wind, drawing hot air and moisture out of the kiln. This ingenious design not only improved efficiency but also gave oast houses their distinctive look.
Evolution of Design: From Square to Roundel Kilns
Initially, most oast houses featured square kilns, but around 1800, round kilns began to emerge. These circular designs were not only more efficient in terms of airflow but also structurally stronger. The choice of materials also evolved, with early wooden structures giving way to brick and tile, which offered better insulation and durability.
You may also read (a guide to gci what it means for home buyer).
Technological Advancements
By the 20th century, traditional wood and charcoal fires were increasingly replaced by oil burners and, later, electric fans. These innovations made the drying process faster and more consistent, although they also marked the beginning of the decline of traditional oast houses.
The Role of Oast Houses in the Brewing Industry

Oast houses were more than just buildings; they were the backbone of England’s hop-growing and brewing industry.
Why Hops Need Drying
Hops are harvested when they are fresh and contain a high moisture content. If not dried properly, they can quickly spoil, losing their flavour and aroma. The drying process in oast houses reduced the moisture content, making the hops suitable for storage and transport.
The Workflow Inside an Oast House
The process inside an oast house was carefully orchestrated:
- Freshly picked hops were spread out on the slatted drying floors.
- The heat was applied from below, and the hot air was drawn upward through the hops.
- Once dried, the hops were cooled and packed into sacks or pockets for transport.
This meticulous process ensured that the hops retained their quality, contributing to the production of high-quality beer.
The Decline of Traditional Hop Drying
With the advent of modern industrial techniques, the traditional oast house began to lose its prominence. Large-scale hop-drying facilities and the importation of hops gradually replaced the need for local oast houses, leading to their decline by the mid-20th century.
Cultural and Historical Significance
Despite their diminished role in the brewing industry, oast houses remain an enduring symbol of England’s rural heritage.
A Symbol of Agriculture and Brewing
Oast houses are a testament to the importance of hop farming in England’s agricultural history. They are also closely tied to the brewing industry, which has been a cornerstone of English culture for centuries.
Contributions to Vernacular Architecture
With their unique design and materials, oast houses are an integral part of the vernacular architecture of southern England. They are instantly recognizable and add character to the rural landscape.
Preservation and Modern Adaptations
Today, many oast houses have been repurposed as homes, offices, or shops. Efforts to preserve these buildings have gained traction, with organizations and individuals working to maintain their historical and architectural integrity. Notable examples include the Hop Farm Country Park in Beltring, which showcases a well-preserved oast house complex.
Modern-Day Uses and Legacy
Oast houses may no longer serve their original purpose, but they continue to hold a special place in England’s cultural and architectural landscape.
Repurposing for Modern Living
The unique design of oast houses has made them highly desirable for conversion into residential homes. Their spacious interiors and rustic charm appeal to those seeking a blend of history and modern living.
Cultural Tourism
Hop-growing regions like Kent and Sussex have embraced the heritage of oast houses, promoting them as attractions for cultural tourism. Visitors can explore preserved oast houses, learn about their history, and even participate in hop-related events.
Advances in Hop-Drying Technology
While traditional oast houses are no longer widely used, modern hop-drying facilities continue to honour their legacy. These advancements ensure that hops remain a vital ingredient in brewing, carrying forward the traditions of the past.
You may also read (discover the hidden gem cousins beach house location).

