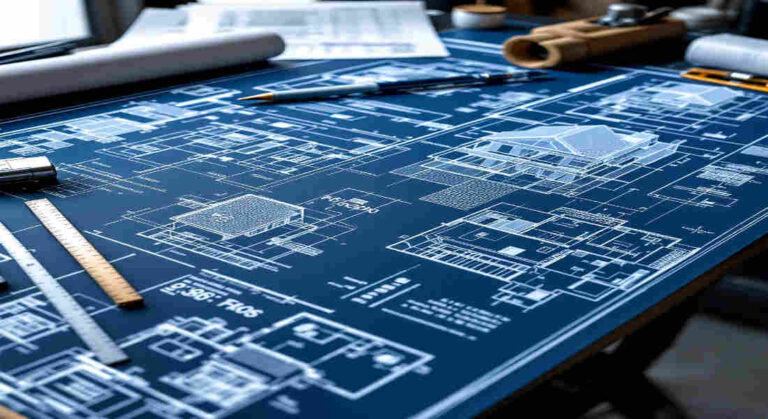Blueprints are the foundation of every home construction or renovation project. Whether you’re building a new house, remodelling a space, or simply looking to understand your home’s structure, blueprints are indispensable. Yet, one common question arises for homeowners: “Where do I get blueprints for my house?”
Blueprints play an essential role in making your dream home a reality. They provide a detailed roadmap of your home’s design, structure, and systems. Whether you’re planning a renovation, buying or selling a property, or addressing legal or insurance matters, blueprints are crucial for informed decisions.
But here’s the challenge: finding the blueprints for your home isn’t always straightforward. If you’re asking yourself, “Where do I get blueprints for my house?”—you’re not alone. Many homeowners face this dilemma, especially if their home is older or they weren’t involved in its original construction. Please note that blueprints may not be readily available for some older homes, especially those built before the digital era.
Understanding Blueprints and Their Importance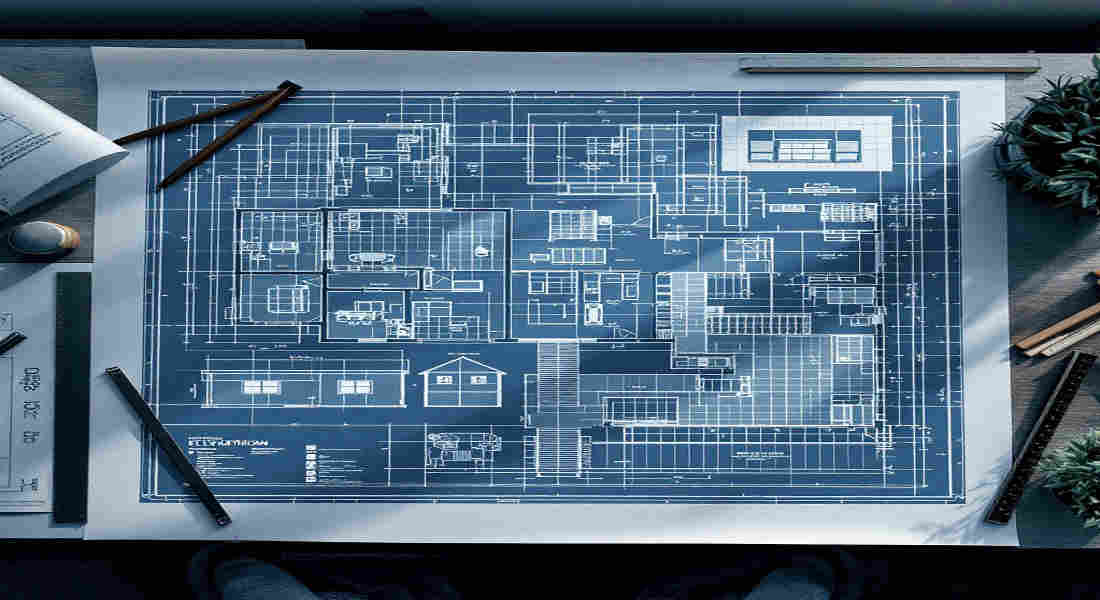
What Are House Blueprints?
House blueprints are technical drawings that detail the layout, structure, and systems of a home. They serve as visual guides for builders, contractors, and homeowners, showing everything from room dimensions to wiring and plumbing layouts.
Blueprints typically include:
- Architectural plans: Floor layouts, elevations, and design features.
- Structural plans: Foundation, framing, and load-bearing details.
- Electrical plans: Wiring diagrams and outlet placements.
- Plumbing plans: Water supply, drainage systems, and pipe locations.
Why Blueprints Are Essential
Blueprints are more than just construction guides—they are tools for precision and safety. Here’s why they matter:
- Building or Renovating: Blueprints ensure that all aspects of construction align with the design vision and meet local building codes.
- Legal Compliance: They help secure permits and meet zoning requirements.
- Repairs and Maintenance: Blueprints provide clear information about electrical, plumbing, and structural systems, making repairs easier.
Types of Blueprints
Understanding the different types of blueprints is essential to know which one you need:
- Architectural Blueprints: Focus on layout and aesthetics.
- Structural Blueprints: Highlight the stability and strength of the home.
- Electrical Blueprints: Detail wiring and electrical components.
- Plumbing Blueprints: Show pipe systems, drainage, and water flow.
Common Reasons You Might Need Blueprints for Your House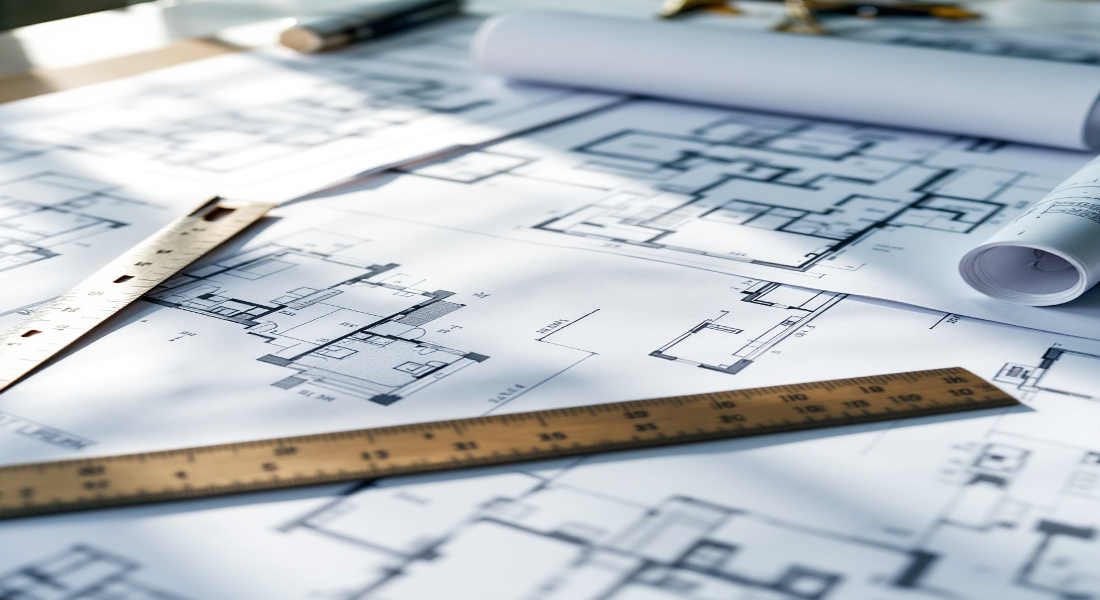
Homeowners often need blueprints for various reasons. Here’s a closer look at why they are so important:
Planning Renovations or Additions
If you’re remodelling your kitchen, adding an extra bedroom, or expanding your living space, blueprints are critical. They provide the necessary details to ensure your design works with the existing structure.
Selling or Buying a Property
For buyers, blueprints offer a complete understanding of the home’s layout and systems. For sellers, having blueprints ready can make your home more appealing and transparent to potential buyers.
Insurance and Legal Documentation
Insurance companies may request blueprints to assess risk factors or verify the square footage of your property. Additionally, they can be useful for legal matters such as property disputes.
Repairing or Replacing Systems
When dealing with broken plumbing, rewiring electrical systems, or assessing structural damage, blueprints act as a map to your home’s inner workings.
Historical or Personal Interest
For those who own older or historic homes, blueprints can offer valuable insight into the property’s original design and construction methods.
Where Do I Get Blueprints for My House? – 8 Proven Ways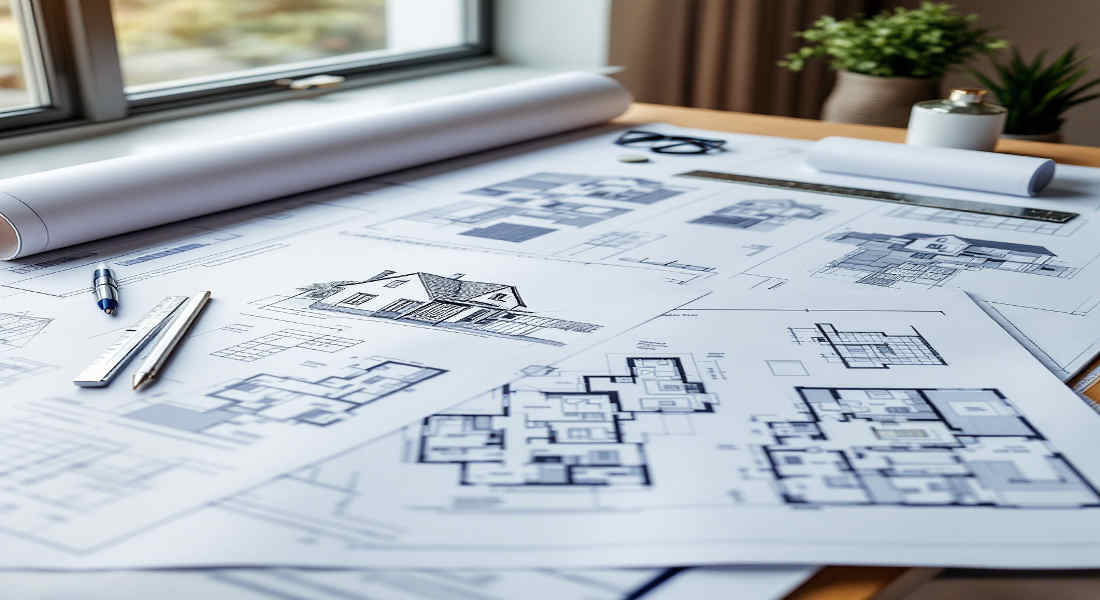
If you’re wondering, “Where do I get blueprints for my house?”—there are several effective options. Let’s explore them in detail:
Contact the Original Builder or Developer
If your home was built by a specific developer or construction company, they might still have the original blueprints.
- How to Find Builder Contact Info: Check your home purchase documents, property records, or local directories for the builder’s name.
- What to Expect: Builders may charge a fee for providing copies, and there’s no guarantee they’ll keep them indefinitely.
Check Local Government or County Records
Building permits and property records are often stored in municipal offices. These may include relevant blueprints.
You may also read (charm of the crazy house).
- What to Do: Visit your local government office or website to request records.
- Tip: Bring your property address and proof of ownership. Some offices charge small fees for copies.
Consult Your Local Planning or Building Department
Local planning departments often maintain archives of blueprints for homes in their jurisdiction.
- Process: Submit a formal request with relevant details, such as the year your home was built.
- Note: Availability varies depending on how old your home is.
Search Online House Plan Databases and Marketplaces
Websites like Houseplans.com or Floorplans.com offer pre-designed blueprints.
- Benefits: These platforms have a wide range of designs and may allow customisation.
- Drawback: If your home is custom-built, you might not find an exact match.
Hire an Architect or Draftsman to Recreate Blueprints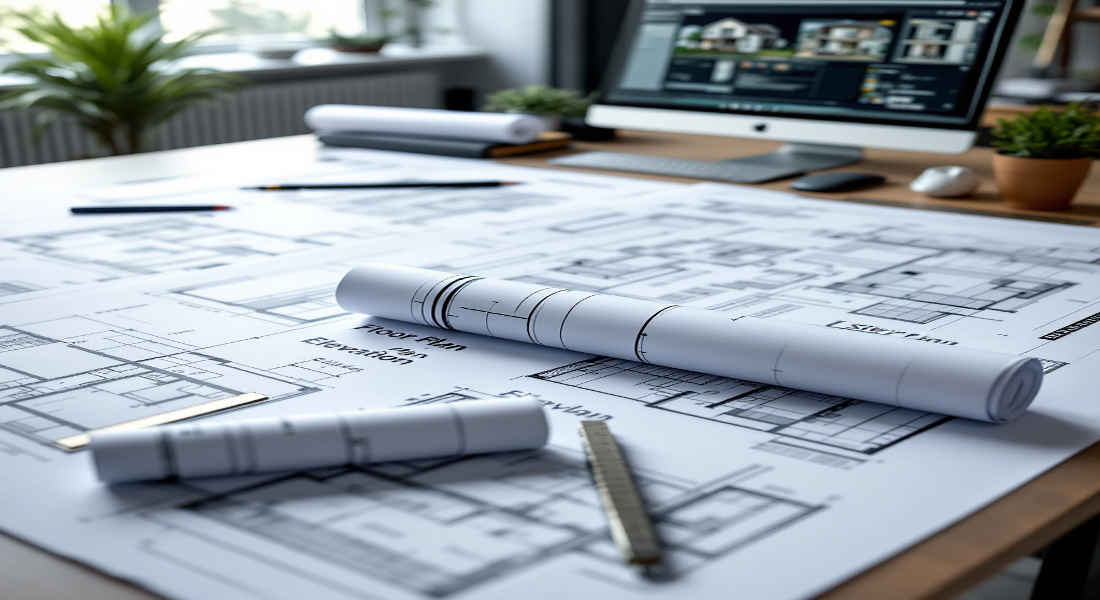
If original blueprints are unavailable, an architect or draftsman can create “as-built“ plans by measuring your home.
- Cost: Prices start around $300 but vary based on complexity.
- Advantage: You get accurate and up-to-date plans tailored to your home.
Use 3d Scanning or CAD Software to Create Your Own
DIY tools like Sweet Home 3d or Google SketchUp allow you to recreate blueprints digitally.
- Pros: Cost-effective and customizable.
- Cons: Requires time and technical skills.
Ask Previous Homeowners or Neighbours
Previous owners or neighbours with similar homes might have copies of blueprints. A simple conversation could save you a lot of effort!
Contact Local Historical Societies or Archives
For older homes, historical societies often keep records of original blueprints.
- How to Search: Provide your home’s address and construction date.
- Tip: This is especially useful for historic or architecturally significant properties.
How to Request Blueprints: Step-by-Step Guide
Here’s a simple guide to requesting blueprints:
- Gather Necessary Information: Know your property’s address, year built, and previous owners.
- Identify Relevant Sources: Decide whether you’ll contact builders, government offices, or online platforms.
- Submit Formal Requests: Write polite, detailed emails or letters explaining your purpose.
- Prepare for Fees: Be ready to pay for copies or digital files.
- Follow Up: If you don’t hear back, follow up politely to ensure your request is being processed.
Cost Considerations When Getting Blueprints
Source Typical Cost Notes
Online Blueprint Marketplaces $600 – $2,500 Pre-designed with optional customization
Government Records $0 – $50 Small fees for copies or processing
Architects/Draftsmen $300+ Cost depends on project complexity
DIY Software Free – $100 Affordable but requires effort
Tips for Choosing the Right Blueprint for Your Dream Home
- Assess Your Needs: Are you building, renovating, or repairing?
- Verify Compliance: Ensure the blueprints meet local building codes.
- Customisation: Look for options to adapt designs to your preferences.
Legal and Privacy Considerations
Blueprints are intellectual property. Always seek permission before sharing or reproducing them. Protect your home’s design by limiting access to its blueprints.
You may also read (discover the art of cob house construction).

