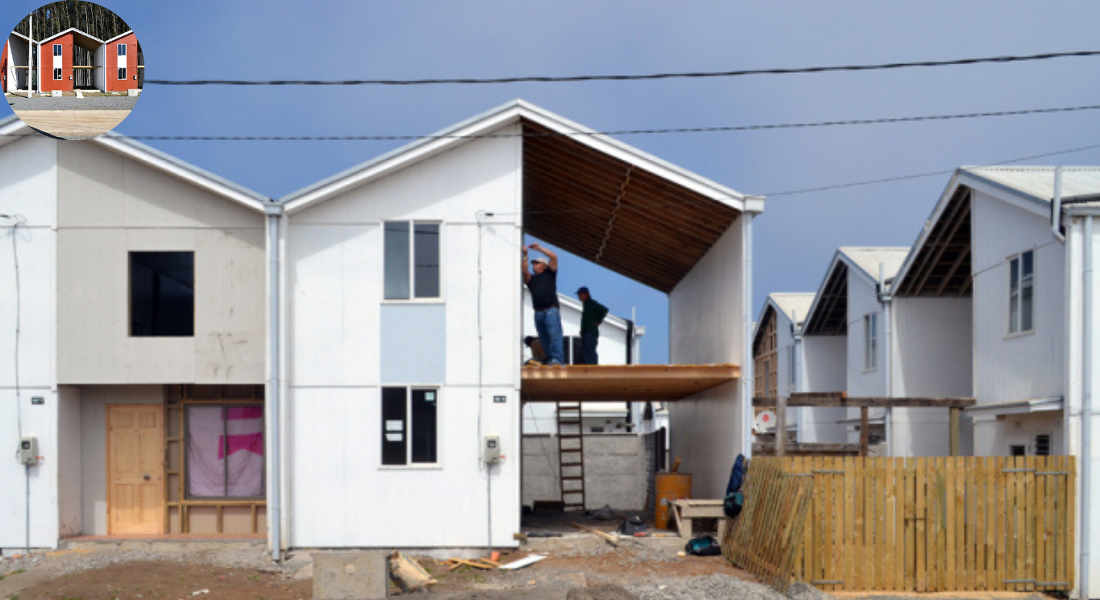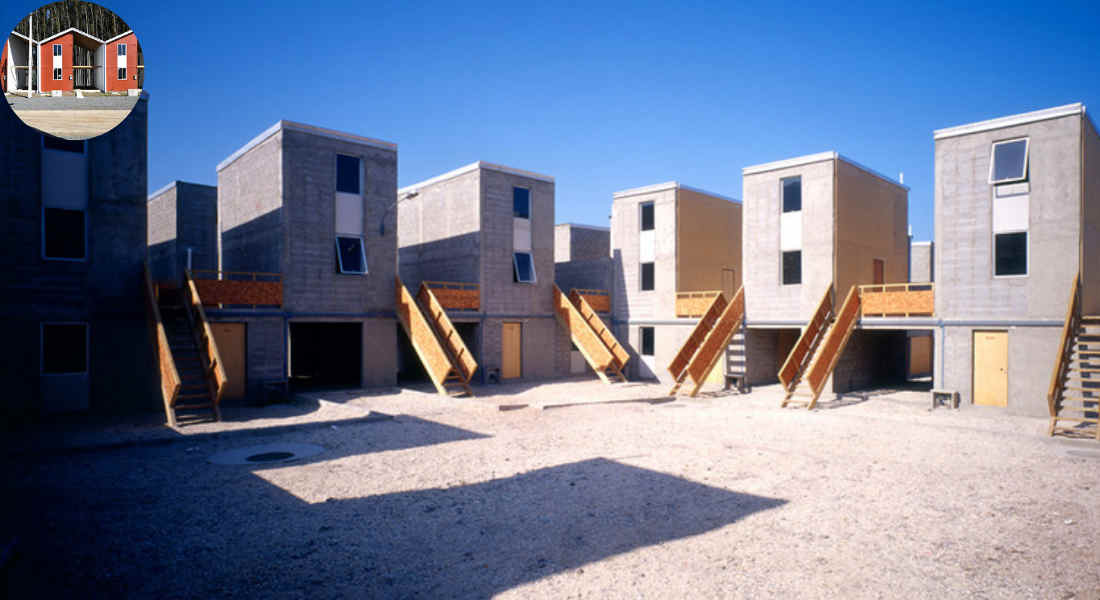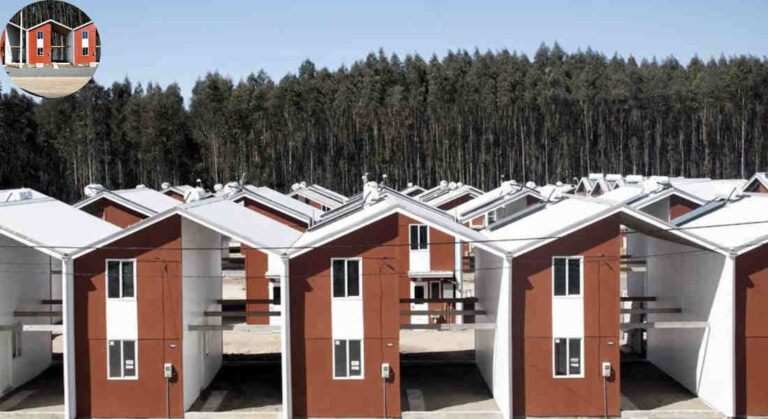The concept of a “half house” is both a literal and a metaphorical approach to housing that challenges traditional notions of homeownership, affordability, and adaptability. Originating as an innovative solution for low-income families, the half house is designed with only the essential structural elements—such as the roof, walls, and basic facilities—leaving space for future expansion according to the needs and means of its inhabitants. This model not only makes housing more accessible but also empowers residents to participate in the design and evolution of their own homes, reflecting their aspirations and ingenuity. Understanding the half house means exploring how architecture can respond to economic constraints, foster community, and provide flexible living solutions for diverse populations.
What is a Half House?
A half house is a compact living space that typically features two distinct halves. It often shares a wall with another structure, creating an efficient use of land and resources.
This architectural style can vary in size, but it generally maintains the essentials for comfortable living. Think of open floor plans, multifunctional rooms, and clever storage solutions designed to maximize every inch.
Half houses are not just about being small; they emphasize simplicity and practicality. They appeal to those who appreciate minimalism or wish to downsize without sacrificing comfort.
Often found in urban settings, these homes promote community spirit while reducing one’s carbon footprint. Whether you’re looking for innovative designs or simple layouts, a half house might be the perfect fit for modern lifestyles that seek efficiency without compromising on personal style.
Benefits of Living in a Half-House
Living in a half-house offers an array of benefits that appeal to various lifestyles. One major advantage is affordability. Typically, these homes cost less than traditional houses, allowing residents to allocate funds elsewhere.
Half houses often encourage shared living experiences, fostering connections with neighbors and roommates. This environment can be particularly appealing for those who value social interactions.
Space efficiency stands out as well. With clever design choices, half houses maximize usable areas without feeling cramped. Residents can enjoy functional layouts that make daily activities more manageable.
Many incorporate eco-friendly materials and energy-efficient systems, contributing to lower utility costs and a reduced carbon footprint.
Flexibility in living arrangements enables individuals to adjust their space according to their personal needs or lifestyle changes over time.
You may also read (what are the best ways to finance a tiny house in canada).
Drawbacks of Living in a Half-House
Living in a half-house does come with its challenges. One significant drawback is the limited space. With less square footage, it can feel cramped, especially for families or those who enjoy entertaining guests.
Privacy can also be an issue. If you share walls with neighbors, noise might seep through and disrupt your peace. This shared living environment often means that personal boundaries are less defined than they would be in a traditional home.
Half houses typically offer fewer closets and storage areas, which can lead to clutter if you’re not organized.
Features like expansive kitchens or large yards might be sacrificed for the sake of affordability or location.
These drawbacks necessitate careful consideration when determining whether a half house aligns with your lifestyle needs.
Who is a Half House Suitable for?
A half house can be an ideal choice for various individuals and lifestyles. College students often find these shared living spaces perfect for budgeting while enjoying a sense of community.
Young professionals seeking affordable housing in urban areas can also benefit from half houses. They offer a way to live close to work without overspending on rent.
Families with limited resources may also consider this option, as it provides them with necessary space at a fraction of the traditional rental costs.
It’s all about finding the right balance between personal space and shared experiences.
You may also read (discover the true cost of building a house in laos).
Factors to Consider Before Choosing a Half-House
When considering a half-house, several factors warrant your attention. Start with location. Proximity to work and essential amenities can significantly influence your daily routine.
Next, consider the layout. Ensure it suits your lifestyle and meets any specific needs you may have. An open-concept design might enhance the flow of space but could limit privacy.
Think about maintenance costs, too. While half houses typically require less upkeep than larger homes, it is wise to account for potential repairs.
Don’t forget community dynamics. Engage with neighbors or local groups to gauge if the environment aligns with your expectations.
Evaluate zoning regulations in the area. Restrictions on modifications or usage can impact how well a half-house serves your long-term plans. Each of these elements plays a crucial role in making an informed decision that aligns with your desires and requirements.
Tips for Maximizing Space in a Half-House
Maximizing space in a half house can transform your living experience. Start by embracing multifunctional furniture. Choose pieces that serve multiple purposes, such as a bed with built-in storage or an ottoman that doubles as seating.
Utilize vertical space effectively. Shelves and wall-mounted organizers can free up floor area while keeping essentials within reach. Consider hanging plants or artwork to draw the eye upward, creating an illusion of height.
Decluttering is essential in smaller spaces. Regularly assess what you truly need and remove items that no longer serve you. A minimalist approach not only opens up your home but also promotes mental clarity.
Incorporate light colors into your decor scheme to enhance brightness and make areas feel larger. Mirrors are also great tools; they reflect light and create depth in any room.
Think creatively about how you arrange each room. Experimenting with layouts can reveal unexpected ways to maximize flow and utility within your half-house.
By implementing these tips, you’ll find that living comfortably in a half house is entirely achievable—making every square foot count for both functionality and comfort.
You may also read (unlock your dream home where to get blueprints).

