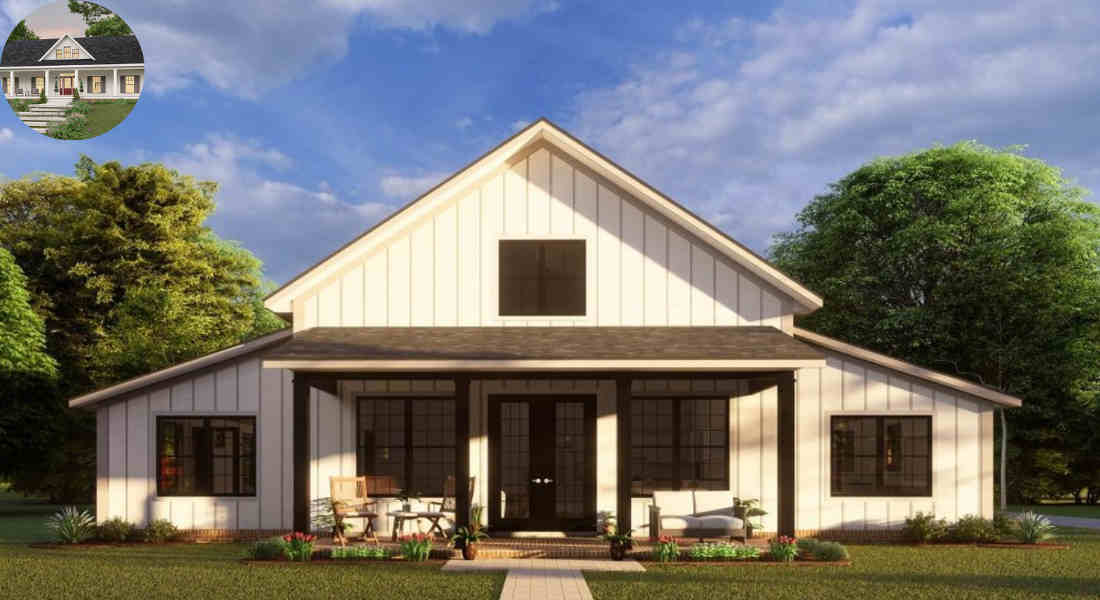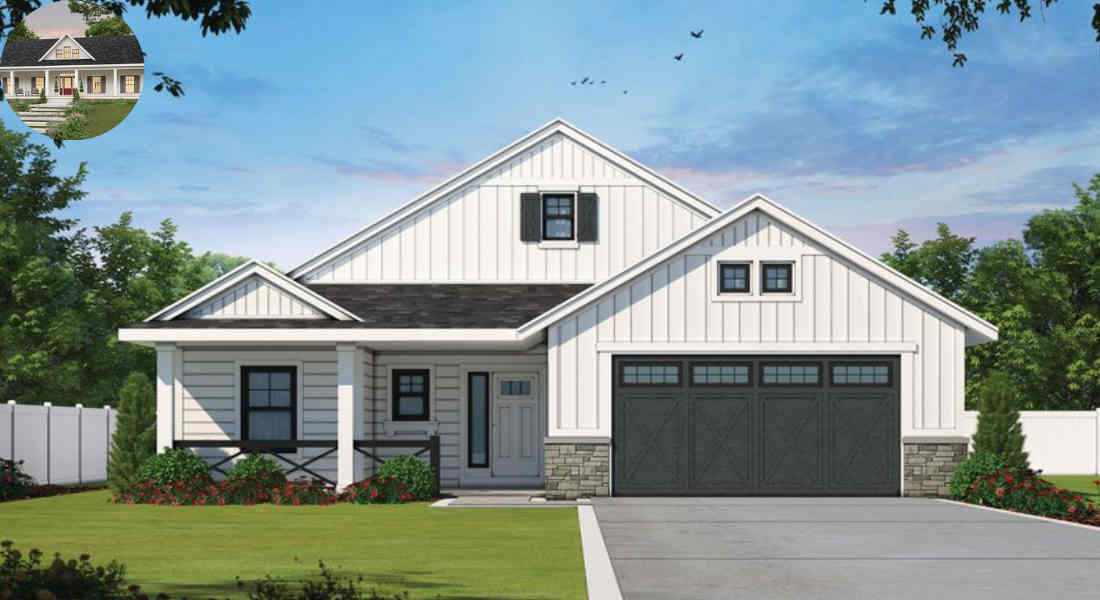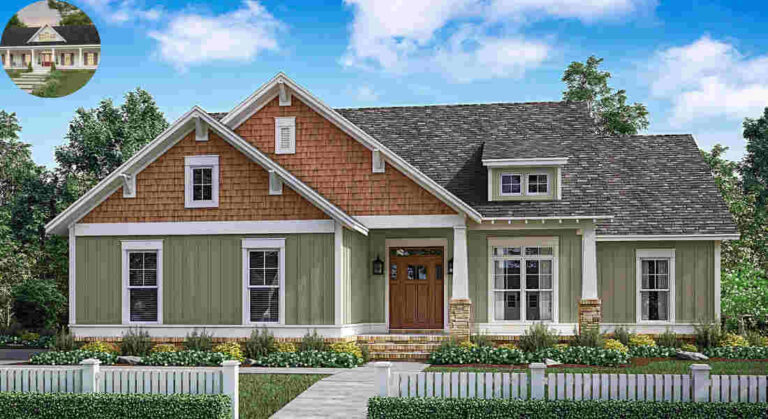Designing a 1600 square foot house efficiently requires a thoughtful balance between maximizing space, functionality, and style. Whether you are planning a cozy family home, a stylish residence for a single professional, or a versatile layout that adapts to your lifestyle, the key lies in smart space utilization and thoughtful design choices. Open floor plans that combine living, dining, and kitchen areas can create a sense of spaciousness, while incorporating smart storage solutions and natural light enhances comfort and usability. Efficient designs also consider the flow between rooms, multi-purpose spaces, and energy-efficient features to ensure both practicality and aesthetic appeal. This guide will explore essential tips and ideas to help you create a well-planned, comfortable, and stylish 1600 sq ft home tailored to your needs.
The Benefits of Living in a 1600 Square Foot House
Living in a 1600 square foot house strikes an ideal balance between space and manageability. It offers enough room for comfort while keeping maintenance tasks at a minimum.
This size is perfect for small families or couples who appreciate having dedicated areas without feeling lost in vast spaces. You can design cozy nooks that foster connection, whether it’s a reading corner or a home office.
A smaller footprint typically leads to lower utility bills, making it easier on your wallet each month.
Choosing this size encourages thoughtful consumption and resource management.
Considerations Before Designing a 1600 Square Foot House
When designing a 1600 square foot house, start with your lifestyle needs. How many bedrooms do you need? Consider future plans like a growing family or remote work.
Think about the layout. Open floor plans can create an airy feel, making spaces seem larger and more connected. However, dedicated rooms offer privacy and functionality.
Assess your location too. Climate influences design choices such as insulation and window placement for natural light. Ensure that outdoor views are maximized while maintaining privacy from neighbors.
Budget is another key factor. Know what features are essential versus nice-to-have to avoid overspending.
Prioritize storage solutions since efficient use of space is crucial in smaller homes. Built-in shelves or multifunctional furniture can make all the difference in keeping clutter at bay while maximizing living areas.
You may also read (how much does it cost to wire a new build house uk).
Utilizing Space: Tips for Efficient Design
When designing a 1600 square foot house, every inch matters. Consider open floor plans to create a seamless flow between living areas. This approach not only enhances natural light but also gives the illusion of more space.
Incorporating multi-functional furniture can make a significant difference. Think about sofas with hidden storage or dining tables that expand for entertaining guests.
Don’t overlook vertical space; tall bookshelves and wall-mounted cabinets draw the eye upward, making rooms feel larger while providing ample storage.
The use of color strategically can also alter the perception of size. Light colors reflect light, giving your home an airy feel, while darker hues add coziness in smaller nooks.
Embrace outdoor spaces as extensions of your indoors. Decks and patios can serve as additional living areas without increasing your home’s footprint inside.
Popular Designs for 1600 Square Foot Houses
When it comes to designing a 1600 square foot house, versatility is key. Many homeowners gravitate toward open floor plans that maximize space and light. This layout encourages fluid movement between rooms while creating an inviting atmosphere.
Ranch-style homes are also popular in this size category. Their single-story design offers easy accessibility and often features large windows for natural light.
For those who prefer a modern touch, minimalist designs with sleek lines and functional elements stand out. They often incorporate built-in storage solutions that keep clutter at bay.
Craftsman-style houses charm with their detailed woodwork and cozy porches, adding character without overwhelming the space.
Each of these styles showcases how functionality can harmonize beautifully within 1600 square feet.
You may also read (uncovering the mystery who built your home).
Cost-Effective Materials and Features for Your Home
Choosing cost-effective materials for your 1600 square foot house can significantly reduce expenses while enhancing aesthetics. Opt for engineered wood instead of solid timber. It’s durable and often more affordable.
Consider using vinyl flooring as an alternative to hardwood or tile. It mimics the look of natural materials but comes at a fraction of the price.
For countertops, quartz offers both elegance and durability without breaking the bank. Its versatility makes it perfect for kitchens and bathrooms alike.
When it comes to insulation, fiberglass batts are budget-friendly yet effective in maintaining temperature control throughout your home.
The upfront cost of energy-efficient windows may be higher, but they will save you money in the long run on utility bills. This investment pays off in comfort and efficiency, making them wise choices for any homeowner looking to design a 1600 square foot house efficiently.
Sustainable and Eco-Friendly Options
When designing a 1600 square foot house, incorporating sustainable and eco-friendly options can enhance both efficiency and comfort. This approach not only reduces your environmental footprint but also often leads to long-term savings.
Consider energy-efficient appliances that consume less power and provide the same functionality.Look for models with Energy Star ratings, which indicate superior performance in terms of energy consumption.
Consider integrating renewable energy sources like solar panels. They might require an initial investment, but they can significantly lower your utility bills over time while contributing to a cleaner planet.
Insulation is another critical factor. High-quality insulation materials keep your home comfortable year-round, reducing heating and cooling costs. Explore options like spray foam or cellulose made from recycled materials.
Water conservation features are essential too.Water usage can be reduced in bathrooms and kitchens by installing low-flow fixtures. Rainwater harvesting systems can also be beneficial for irrigation purposes.
Using sustainable building materials such as bamboo flooring or recycled steel not only supports eco-friendly practices but also adds unique character to your home design.
By choosing these elements thoughtfully, you’ll create a space that’s efficient both economically and environmentally—all within the charming confines of a 1600 square foot house.
You may also read (discover the charm of high ranch houses).

