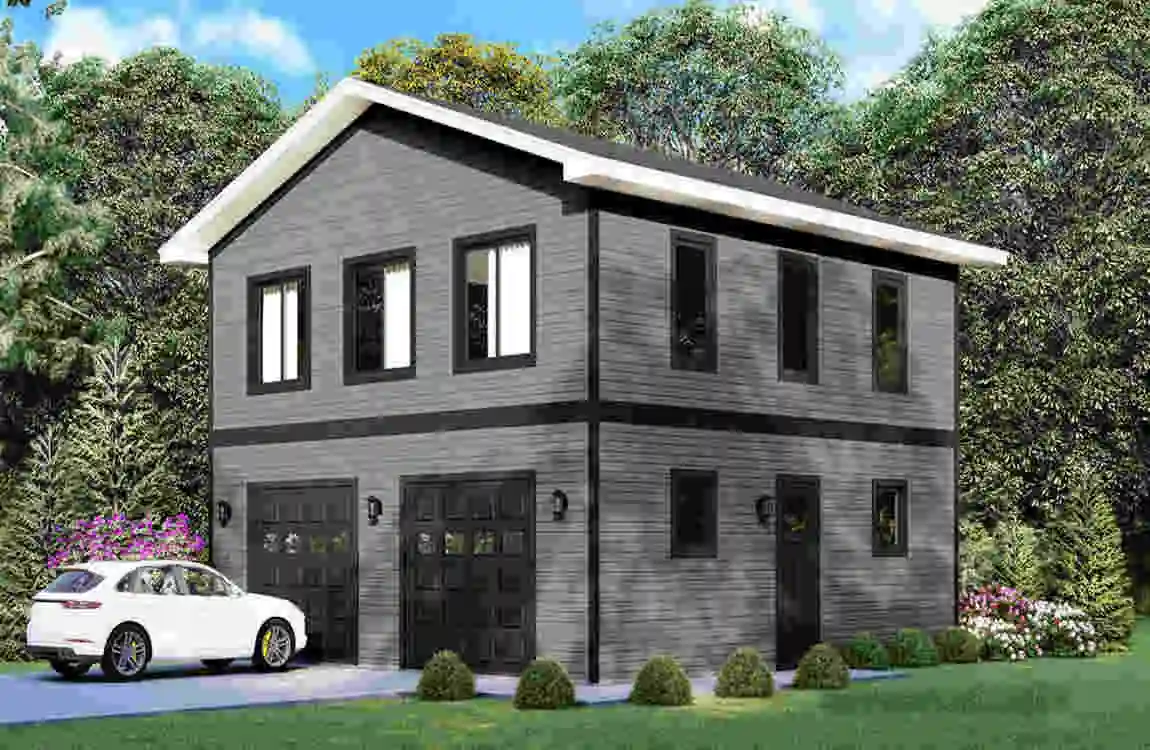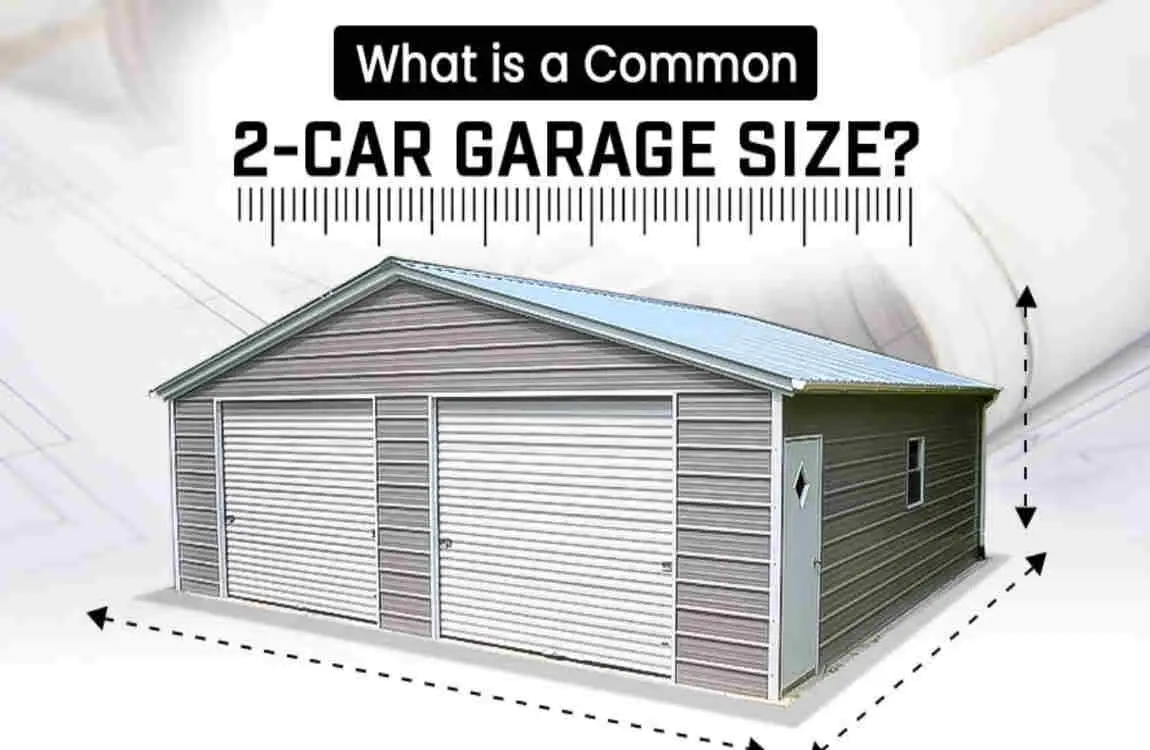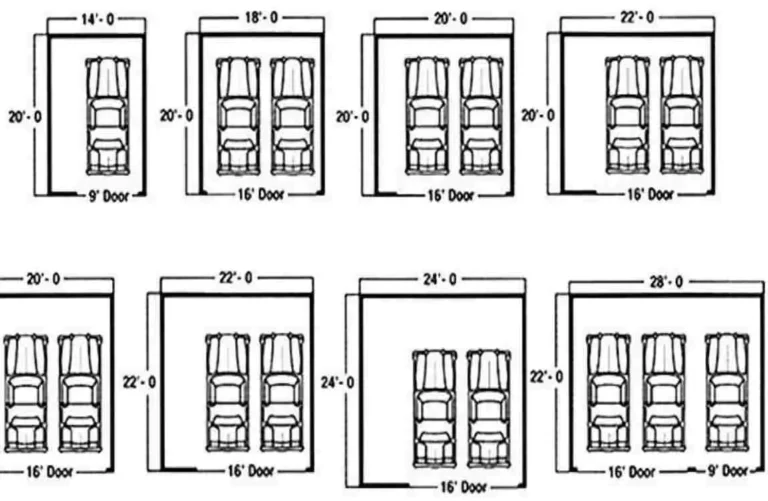When it comes to modern home design, garage size plays a bigger role than many people realize. Your garage isn’t just a place to park your cars; it’s a critical space for storage, hobbies, and even work. So, knowing how many square feet a 2-car garage is helps homeowners and builders make smart decisions about space, functionality, and future needs.
Understanding Garage Size Basics

What Is a 2-Car Garage?
Simply put, a 2-car house garage is designed to hold two vehicles side by side. But it’s more than just parking spots — it includes space for opening doors, walking around the cars, and storing essentials. This means the total square footage isn’t just about fitting two vehicles but also about usability.
Standard Dimensions vs. Usable Space
The standard garage dimensions often quoted are a great starting point, but the actual usable space can differ depending on wall thickness, support beams, and any built-in storage or work areas.
How Square Footage Is Calculated
Garage square footage is calculated by multiplying the width by the depth. For example, a garage that’s 20 feet wide and 20 feet deep measures 400 square feet.
However, keep in mind that this number represents the gross area. The usable space might be less once you factor in columns, shelving, or other built-in features.
Why Vehicle Size and Storage Matter
Not all cars are created equal. Today’s vehicles vary from compact sedans to large SUVs and trucks. This variation directly affects how much space you’ll need.
Plus, many homeowners use garages for more than just parking. You might want room for:
- Tools and equipment
- Bikes and sports gear
- Lawn and garden supplies
All these factors influence the optimal garage size beyond just parking two cars.
Typical Square Footage of a 2-Car Garage
Common Size Ranges
Most 2-car garages fall between 400 and 600 square feet garage. This range covers basic needs while allowing some room for storage.
Industry Standards: Width, Depth, and Height
- Width: Typically between 18 and 24 feet
- Depth: Usually 20 to 24 feet
- Height: Standard ceiling height is 8 to 10 feet, but higher ceilings are an option for storage lofts or taller vehicles
Measurements in Feet: Examples
Here are some standard footprint sizes for 2-car garages:
Width (ft)Depth (ft)Square Feet Notes
20 20 400 Basic size, tight but functional
24 24 576 Comfortable for larger vehicles
22 22 484 Balanced size with some storage
Variation by Design and Purpose
If your goal is parking, smaller garages might work. But if you want workspace or extra storage, you’ll lean toward the larger end of the scale. In 2025, many new homes will trend toward oversized 2-car garages to meet these multipurpose needs.
Factors Influencing 2-Car Garage Size in 2025
Vehicle Size Trends
With the rise of SUVs, trucks, and electric vehicles (EVs), garages need to be bigger. Electric cars often require dedicated charging stations, which means adding extra room for cords and chargers.
Storage Considerations
People increasingly use garages as storage hubs. Expect to see:
- Tool benches
- Bike racks
- Lawn equipment areas
Planning for these needs expands the required square footage.
Multi-Function Garages
Garages are becoming multi-functional spaces, doubling as:
- Gyms
- Home offices
- Hobby workshops
This trend pushes garage sizes beyond what is needed for traditional parking.
Regional and Climate Factors
In colder regions, garages might double as mudrooms or winter storage, requiring more space. In warmer climates, ventilation and cooling space might shape design choices.
Building Codes and HOA Rules
Local building codes and homeowners’ association (HOA) rules can restrict garage sizes and designs. Always check these before planning your garage.
Space Planning Tips for a 2-Car Garage
Clearance Space Around Vehicles
Safety and comfort require space around your cars. Experts recommend at least:
- 2 to 3 feet on each side
- 3 to 4 feet in front and behind
This space allows you to open doors fully and move around without squeezing.
Ease of Movement and Access
Design your garage for smooth entry and exit. Think about:
- Door swing directions
- Pathways to storage
- Clear zones for walking
Smart Storage Solutions
Use vertical space with wall-mounted racks or overhead storage. Consider:
- Ceiling-mounted bike racks
- Fold-down workbenches
- Modular shelving units
These keep the floor clear and maximize usable space.
Electrical and Lighting Planning
With the rise of EVs, plan to Install:
- Charging outlets at convenient locations
- Bright, energy-efficient LED lighting
- Motion sensors for hands-free operation
Flooring and Ventilation
Good flooring materials, such as epoxy coatings, improve durability and cleanliness. Proper ventilation controls humidity and fumes, making the garage safer and more pleasant.
Customization and Expansion Options
Extending Garage Size
If your budget and lot size allow, extending your garage width or depth boosts functionality.
Storage Lofts and Mezzanines
Adding lofts creates extra storage above vehicles without increasing the footprint.
Roll-Up or Sectional Doors
Modern doors enhance accessibility and can improve garage insulation.
Smart Home Integration
Incorporate smart locks, cameras, and automated lighting for convenience and Security.
Cost Implications
Customization adds costs. Expect to pay more for:
- Bigger footprints
- Premium doors
- Smart tech installations
But these upgrades often increase home value and user satisfaction.
Comparison: 2-Car Garage vs. Other Garage Sizes

Garage Type, Typical Square Footage, Best For, Notes
1-Car Garage 200 – 300 sq ft Small vehicles, minimal storage Limited flexibility
Standard 2-Car Garage 400 – 600 sq ft Average household vehicles, storage Most common choice
Oversized 2-Car Garage 600 – 900 sq ft Larger vehicles, workspace, storage Multipurpose use preferred
3-Car Garage 600 – 900+ sq ft Multiple vehicles, large storage Suits bigger homes and families
Latest Trends for 2-Car Garage Design in 2025
Eco-Friendly and Energy Efficiency
More homeowners want garages built with sustainable materials and energy-saving features, such as insulation and solar panels.
Smart Home Systems
Integration with home Security, lighting automation, and smart garage door openers is becoming standard.
Flexible Layouts
Garages now often double as workspaces or hobby zones, with adaptable layouts to match.
Sustainable and Durable Materials
Materials that resist wear, moisture, and temperature changes are increasingly popular.
Garage as Living Space Extension
Finishes like drywall, flooring, and even heating turn garages into cozy, usable extensions of the home.
Budgeting for a 2-Car Garage
Average Construction Costs in 2025
Building a 2-car garage typically costs between $40 $70 per square foot, depending on materials and features.
Cost Variation
Prices rise with:
- Larger sizes
- Premium finishes
- Smart tech
- Custom doors
DIY vs. Professional Build
DIY can save money but requires significant skill and time. Professionals ensure code compliance and quality, but come at a higher price.
Maximizing Value While Controlling Costs
Focus on essential features first, plan for future upgrades, and get multiple quotes to stay within budget.

