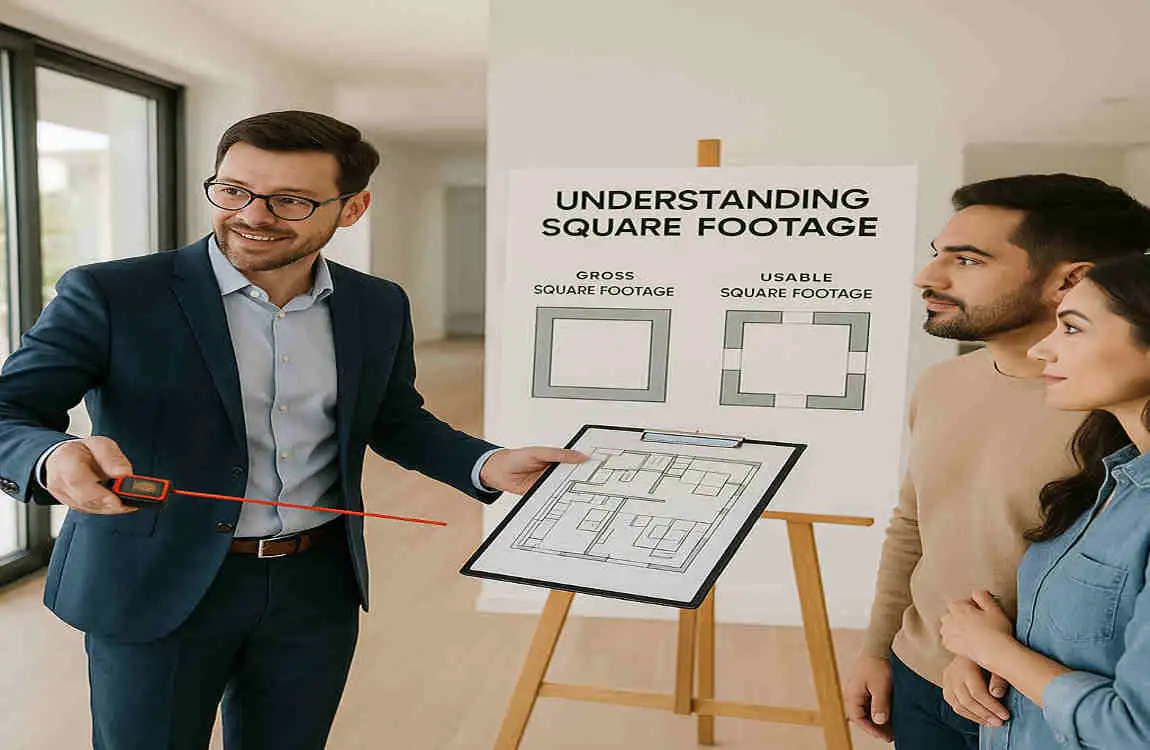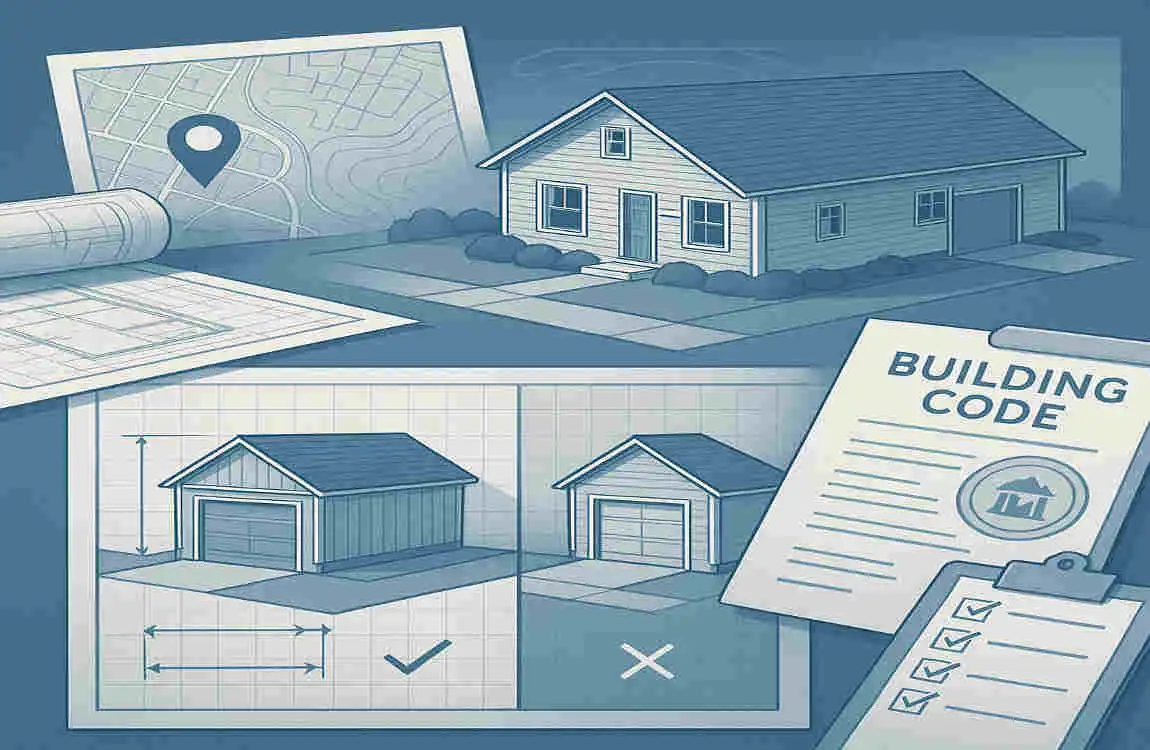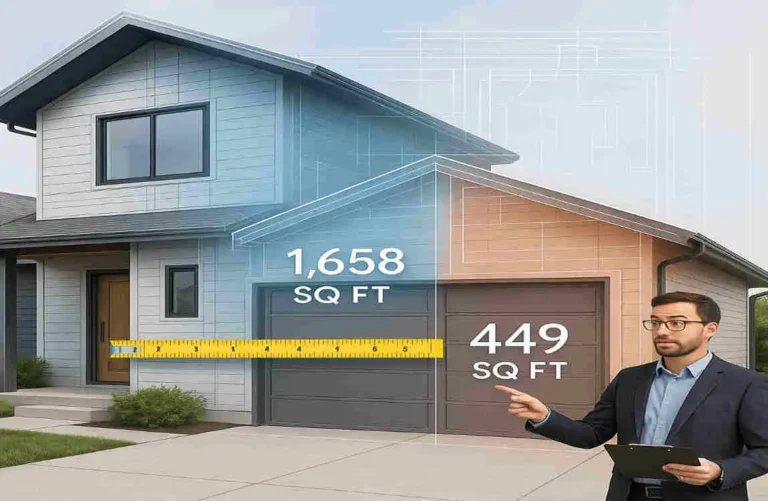When buying, selling, or insuring a home, one of the most essential details is its square footage. Square footage is a key factor in determining a property’s value, marketability, and overall appeal. Yet there’s often confusion about exactly what counts toward a home’s square footage. One common question homeowners and buyers alike ask is: Are attached garages included in square footage?
Understanding this is more than just a technicality—it directly impacts home appraisals, buyer expectations, and even property taxes. Whether you’re a homeowner looking to sell, a buyer making the most informed decision, or someone simply curious about how square footage is calculated, this guide will walk you through everything you need to know.
Understanding Square Footage in Real Estate

What is Square Footage and Why Does It Matter?
Square footage refers to the measurement of a home’s total floor area, often used to define its size. This number plays a crucial role in real estate transactions, appraisals, and property valuations. Here’s why square footage matters:
- For Buyers: It helps them compare homes and understand how much space they’re getting for the price.
- For Sellers: It’s a significant selling point. A higher square footage can justify a higher asking price.
- For Insurers and Tax Assessors: Square footage influences property taxes and insurance coverage.
Types of Square Footage Measurements
There’s no one-size-fits-all approach to calculating square footage. Different terms are used depending on what’s being measured:
Heated vs. Unheated Space
Heated spaces are areas that are climate-controlled, such as living rooms, bedrooms, and kitchens. Unheated spaces, such as garages, porches, or unfinished basements, are typically excluded from official square footage measurements.
Gross Living Area (GLA)
GLA is a standard used by appraisers to calculate the finished, above-ground, heated areas of a home. It excludes unfinished areas and spaces without heating or cooling.
Total Finished vs. Unfinished Areas
Some listings differentiate between total finished square footage (like a finished basement) and unfinished spaces (like storage or utility rooms).
How Square Footage is Measured
Appraisers and real estate agents rely on specific methods and tools to calculate square footage. They typically measure a home’s exterior dimensions and subtract areas that don’t meet the criteria for living areas. These methods are guided by standards set by organizations like the American National Standards Institute (ANSI).
Are Attached Garages Included in Square Footage?
The Industry Standard Answer
In most cases, attached garages are not included in a home’s square footage. This exclusion is based on industry standards and the general definition of livable space, which requires the area to be:
- Heated and cooled (climate-controlled)
- Finished with walls, flooring, and a ceiling
- Accessible from the main living areas
Since garages are primarily designed for vehicle storage rather than living, they don’t meet these criteria.
Exceptions and Special Considerations
While attached garages are typically excluded, there are some exceptions:
- Converted Garages: If a garage has been fully converted into a livable space with proper insulation, flooring, and HVAC, it may count toward the square footage.
- Finished Garages: Some homes have finished garages with heating or air conditioning. However, these spaces might still be excluded if they are not designed as primary living areas.
- Local Guidelines: In rare cases, some regional practices may allow garages to be included, especially if they meet specific requirements.
Attached vs. Detached Garages
It’s worth noting that detached garages—those not connected to the main house—are rarely included in square footage. Even if finished or climate-controlled, they are typically measured as separate structures.
Regulations and Standards Affecting Garage Inclusion

Key Standards to Know
Several organizations establish guidelines for measuring square footage. These include:
- ANSI Standards: The American National Standards Institute provides a widely accepted method for calculating square footage, which excludes garages unless they meet living space criteria.
- FHA Guidelines: The Federal Housing Administration (FHA) has similar rules, considering only heated, finished areas as part of the living space.
- Local Building Codes: Regulations can vary by state, city, or county, and they may influence whether specific spaces are counted.
Regional Differences
In 2025, local appraisal guidelines continue to play a significant role. For example:
- In warmer climates, enclosed sunrooms may count as living space, while garages do not.
- In areas with high property taxes, stricter definitions may apply to reduce taxable square footage.
Recent Updates in 2025
As of 2025, there have been no significant changes to national standards regarding garages and square footage. However, many municipalities are refining their building codes to address garage conversions and other non-traditional spaces.
Impact on Home Value and Marketability
The Role of Square Footage in Home Value
In appraisals, square footage is a key factor in determining a home’s market value. Excluding the garage from square footage can make the home appear smaller on paper, but this doesn’t mean it holds less value.
Buyer Expectations vs. Reality
Buyers often assume that the listed square footage reflects the entire usable space in a home. If your listing doesn’t clarify what’s included, it could lead to confusion or disappointment. Transparency is key—be upfront about what’s included and highlight the garage as an added bonus.
Marketing Tips for Homeowners
Here are some ways to market your attached garage effectively:
- Highlight its functional value—storage, workspace, or parking.
- Mention additional features like insulation, finished walls, or heating systems.
- Use photos to showcase its potential as a convertible space (e.g., a gym or studio).
Value Beyond Square Footage
Even if an attached garage isn’t included in the official square footage, it still adds value through:
- Convenience: Easy access to vehicles and storage.
- Curb Appeal: A well-maintained garage enhances the home’s exterior.
- Potential: Buyers may see opportunities to convert or finish the space.
How Homeowners Can Accurately Calculate Their Home’s Square Footage
Step-by-Step Guide
Here’s a simple process to measure your home’s square footage:
- Measure Exterior Dimensions: Use a tape measure to calculate the length and width of each level of your home.
- Subtract Non-Livable Areas: Remove spaces like garages, unfinished basements, and attics.
- Include Finished, Heated Spaces Only: Ensure the areas meet livable-space criteria.
Should Your Garage Be Included?
If your attached garage has been converted into a finished, climate-controlled living area, it may qualify as square footage. However, consult local guidelines or a professional to ensure compliance.
When to Hire a Pro
If measuring seems daunting, hire a licensed appraiser or surveyor. They’ll provide an accurate measurement and ensure all standards are met.
Common Mistakes to Avoid
- Including unfinished or unheated areas.
- Overlooking minor details like closets or staircases.
- Failing to follow local measurement standards.

