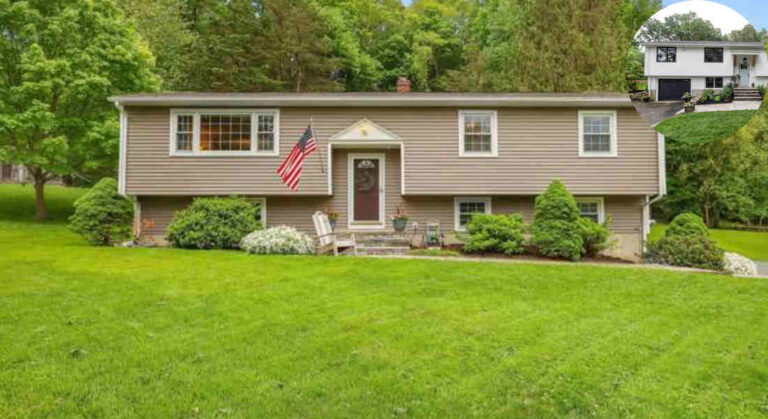Ranch-style houses are a cornerstone of American architecture, known for their simplicity, functionality, and timeless appeal. Among the many variations of ranch homes, the high ranch house stands out as a unique and versatile design that has captured the hearts of homeowners and enthusiasts alike. Whether you’re a prospective buyer, an architecture enthusiast, or simply curious about housing styles.
Ranch-style homes have been a hallmark of American housing since the mid-20th century, celebrated for their low profiles, open floor plans, and seamless integration with the outdoors. Within this category, the high ranch house emerges as a creative adaptation, offering a two-level design that maximizes space and functionality.
Understanding Ranch-Style Houses: The Foundation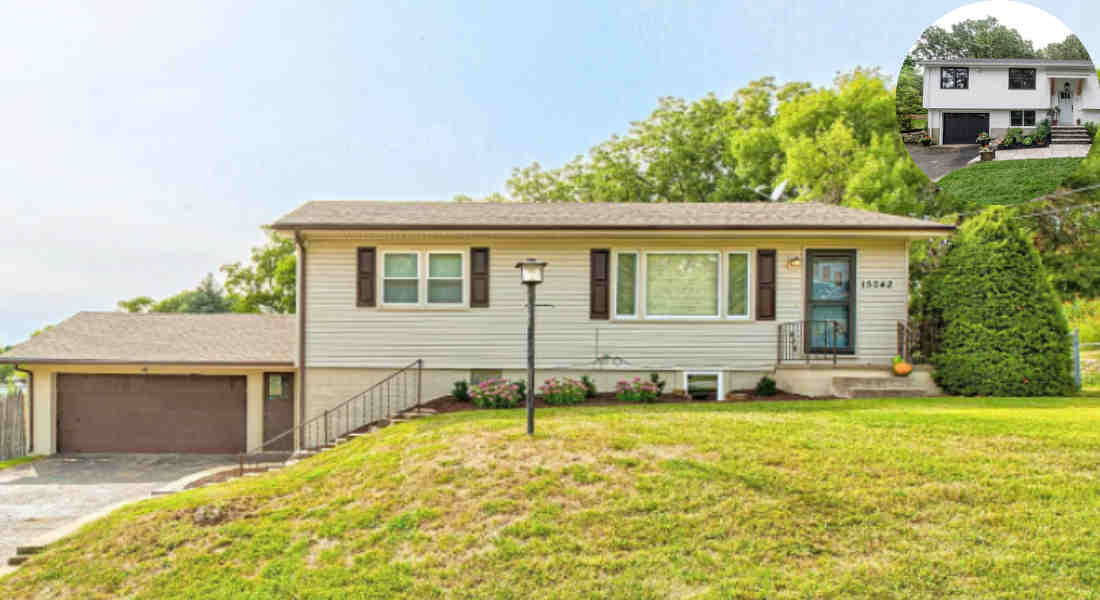
What Is a Ranch-Style House?
A ranch-style house, also known as a “rambler,” is a single-story home characterized by its long, low-pitched roofline and open-concept layout. These homes are designed with simplicity and efficiency in mind, making them an iconic choice in suburban neighborhoods across the United States.
Key Characteristics of Ranch-Style Homes
Ranch-style homes are defined by:
- Single-story design: All living spaces are typically on one floor, making them easily accessible.
- Low-pitched rooflines: These roofs create a horizontal profile that blends harmoniously with the surrounding landscape.
- Open floor plans: Ranch homes often feature spacious living areas that flow seamlessly into dining and kitchen spaces.
- Large windows and sliding doors: These elements provide ample natural light and easy access to outdoor spaces.
- Standard shapes: Most ranch houses follow a rectangular, L-shaped, or U-shaped layout.
- Indoor-outdoor connection: Ranch homes often feature patios, decks, or gardens to encourage interaction with nature.
Historical Background and Evolution
The ranch-style house originated in the 1920s, inspired by Spanish colonial architecture. Its popularity soared in the post-World War II era as suburban expansion necessitated affordable and practical housing solutions. By the 1950s and 1960s, ranch homes had become a dominant architectural style, symbolizing the American Dream.
Despite waning interest in the 1970s, ranch-style homes have experienced a resurgence in modern architecture due to their adaptability and timeless appeal.
What Is a High Ranch House?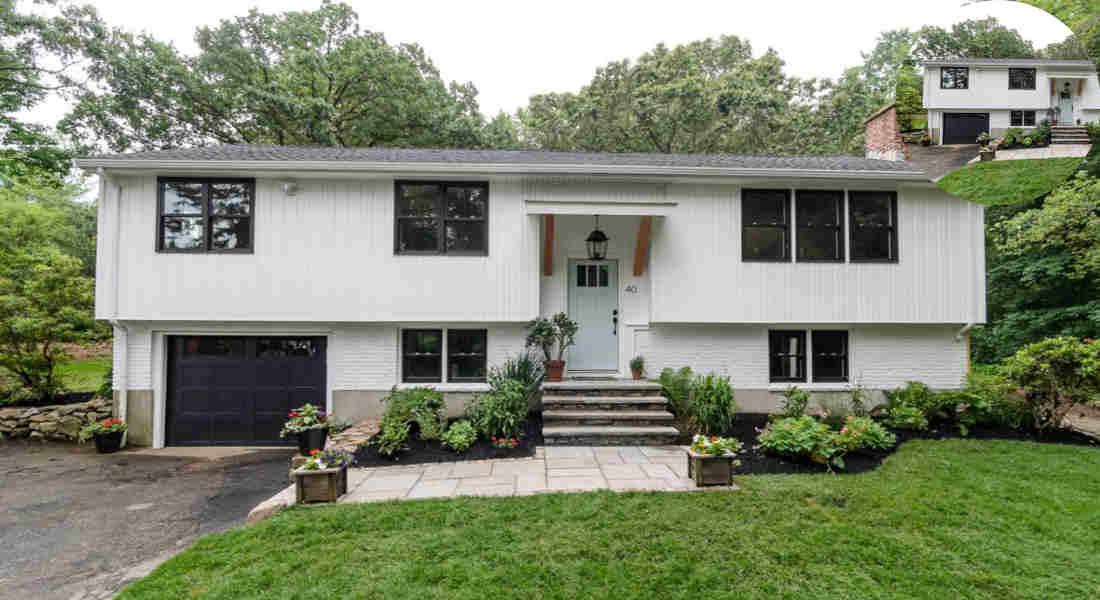
Defining the High Ranch House
A high ranch house, also called a split-entry, hi-ranch, or bi-level ranch, is a variation of the traditional ranch-style home. It features a two-level design, with the entryway situated between the upper and lower floors. This layout distinguishes high ranch houses from their single-story counterparts.
You may also read (unlock your dream home where to get blueprints).
How Does It Differ From a Traditional Ranch?
Unlike a traditional ranch house, which is spread out over one floor, a high ranch house has a split-entry design. Upon entering the home, you’ll typically encounter two short staircases: one leading upward to the main living area and another leading downward to the lower level.
Architectural Layout
The layout of high ranch houses is both practical and efficient:
- Upper floor: This level often includes the kitchen, dining room, living room, bedrooms, and bathrooms. It serves as the primary living space.
- Lower floor: The lower level may feature a family room, additional bedrooms, storage space, laundry facilities, and a garage. It may also provide direct access to the backyard or garden.
Variations in Basement or Lower Level Design
High ranch houses often have flexible lower levels, which can be designed as follows:
- A full basement (often partially above ground for natural light).
- A ground-level space with direct outdoor access.
- A partially underground space, depending on the slope of the land.
Architectural Features and Style of High Ranch Houses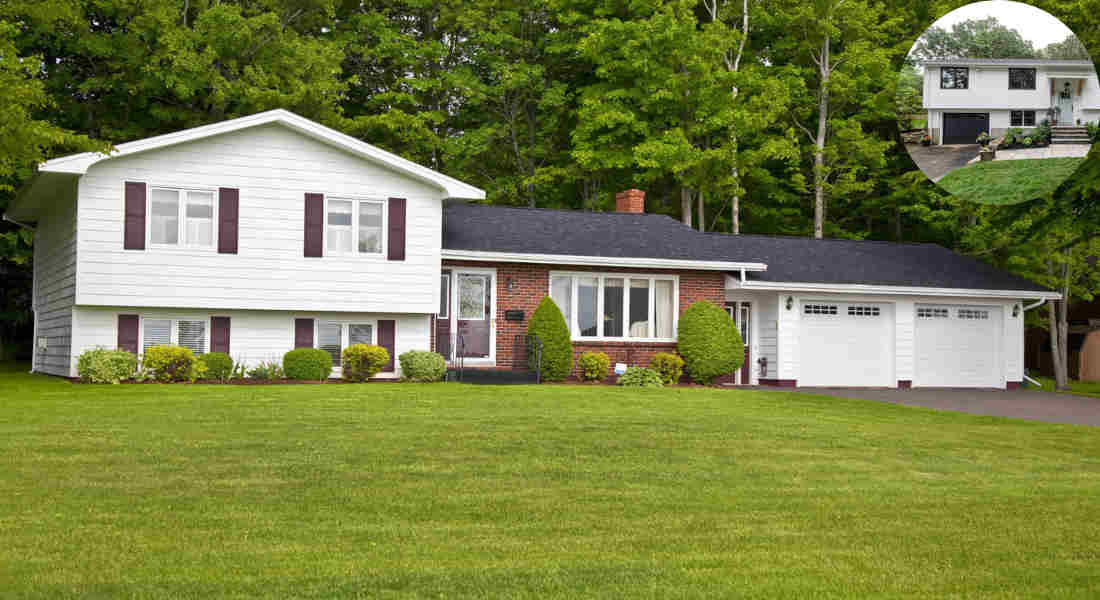
High ranch houses are known for their distinct architectural elements, both inside and out.
Exterior Features
- Raised Upper Level: The upper floor is visually prominent, often “capping” the narrower lower level.
- Roof Styles: High ranch houses typically feature low-pitched roofs, which may be cross-gabled or hipped.
- Mixed Materials: Exteriors often combine various materials, such as stucco, brick, wood, and stone, to create visual interest.
- Large Windows and Sliding Glass Doors: These features provide ample natural light, enhancing the seamless connection between indoor and outdoor spaces.
Interior Features
- Open-Concept Living Spaces: The upper floor is designed for comfort and social interaction, with connected living, dining, and kitchen areas.
- Vaulted Ceilings and Exposed Beams: These features are standard in many high ranch homes, adding a sense of spaciousness.
- Functional Separation: The split-level design creates clear distinctions between living and utility spaces.
You may also read (a guide to home etal in real estate explained)
Garage Placement
The garage is usually located on the lower level, offering convenient access to storage and utility areas.
Benefits of Choosing a High Ranch House
High ranch houses offer a range of practical and aesthetic advantages:
- Efficient Use of Space: They are ideal for smaller lots, maximizing vertical space without requiring horizontal expansion.
- Privacy and Organization: The separation of living and utility areas ensures privacy and functional organization.
- Cost-Effective Construction: High ranch designs are economical, with the potential for future expansions.
- Curb Appeal: The elevated upper level creates a visually striking profile.
- Natural Light and Ventilation: Large windows and strategically placed staircases enhance airflow and light distribution.
Accessibility Considerations
While high-ranch houses are efficient, their split-entry design may pose challenges for individuals with mobility issues. However, with proper planning, features such as stair lifts or ramps can effectively address accessibility concerns.
Popularity and Modern Trends in High Ranch Homes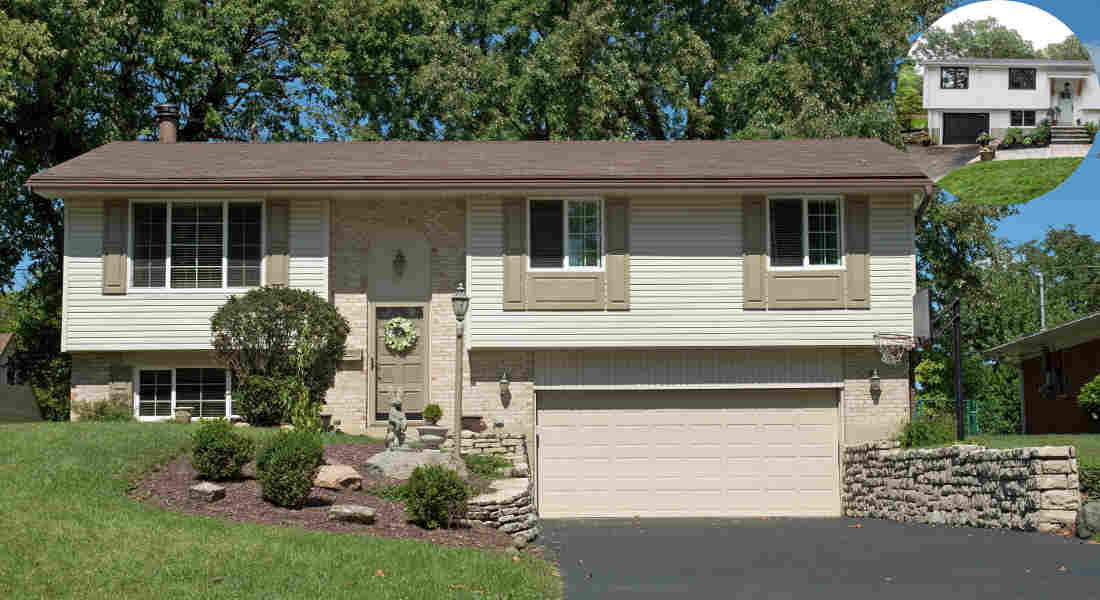
Historical Popularity
High-ranch homes gained popularity in the 1960s and 1970s, particularly in suburban areas where lot sizes were limited. Their compact design made them a practical solution for growing families.
Modern Adaptations
Today, high ranch homes are often renovated to include modern amenities, such as open kitchens, updated bathrooms, and energy-efficient features.
Sustainability Trends
Builders are incorporating energy-efficient windows, insulation, and HVAC systems into new high ranch builds, aligning with contemporary sustainability goals.
High Ranch Houses vs Other Ranch Variants: A Comparison
FeatureTraditional Ranch HouseHigh Ranch House (Split Entry)Split-Level House
Number of Floors Single-story Two floors with split entry Multiple staggered levels
Entry Location The Front door opens to the main floor Entry is between floors with half stairs Entry at a mid-level landing.
Living Areas All on one level. The Upper floor contains the main living areas. Living areas are spread across multiple levels.
Basement/Garage: Often finished basement or garage. The lower floor is often a garage or family room. The basement or garage varies.
Architectural Shape Rectangular, L, or U-shaped Raised upper level over lower level Varied, with staggered floor plans
Privacy Separation Limited Clear separation between floors Moderate separation
Tips for Buying or Building a High Ranch House
- Inspect the Foundation: Ensure the lower level is free from water damage or structural issues.
- Consider Accessibility: Evaluate whether stairs will be manageable for your household.
- Work With Experts: Collaborate with architects and contractors familiar with high ranch designs to customize the home to your needs.
- Invest in Renovations: Modernize older high ranch homes with updated interiors and energy-efficient systems.
Maintaining and Renovating High Ranch Houses
Common Maintenance Challenges
- Foundation Care: Regularly inspect for cracks or water infiltration.
- Roof Repairs: Low-pitched roofs may require periodic maintenance to avoid leaks.
Renovation Ideas
- Modernize Interiors: Open up walls to create a more contemporary flow.
- Enhance Curb Appeal: Update landscaping, repaint exteriors, or add a stylish front door.
You may also read (how to understand the concept of a half house).

