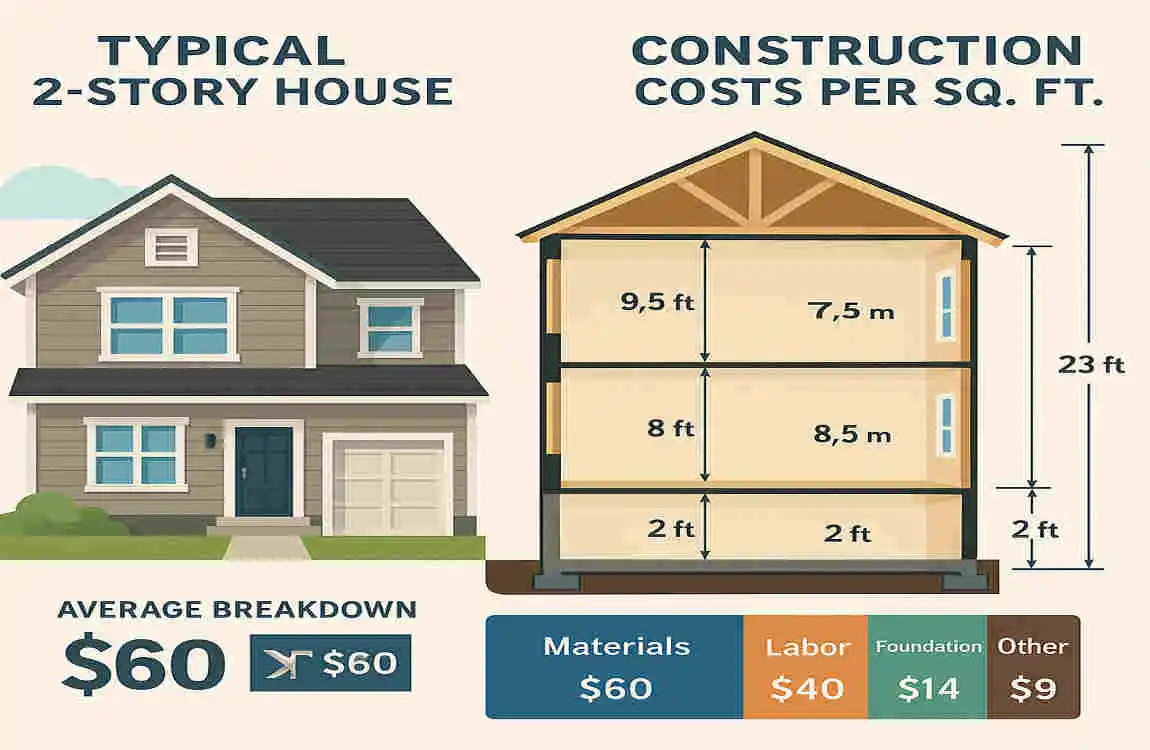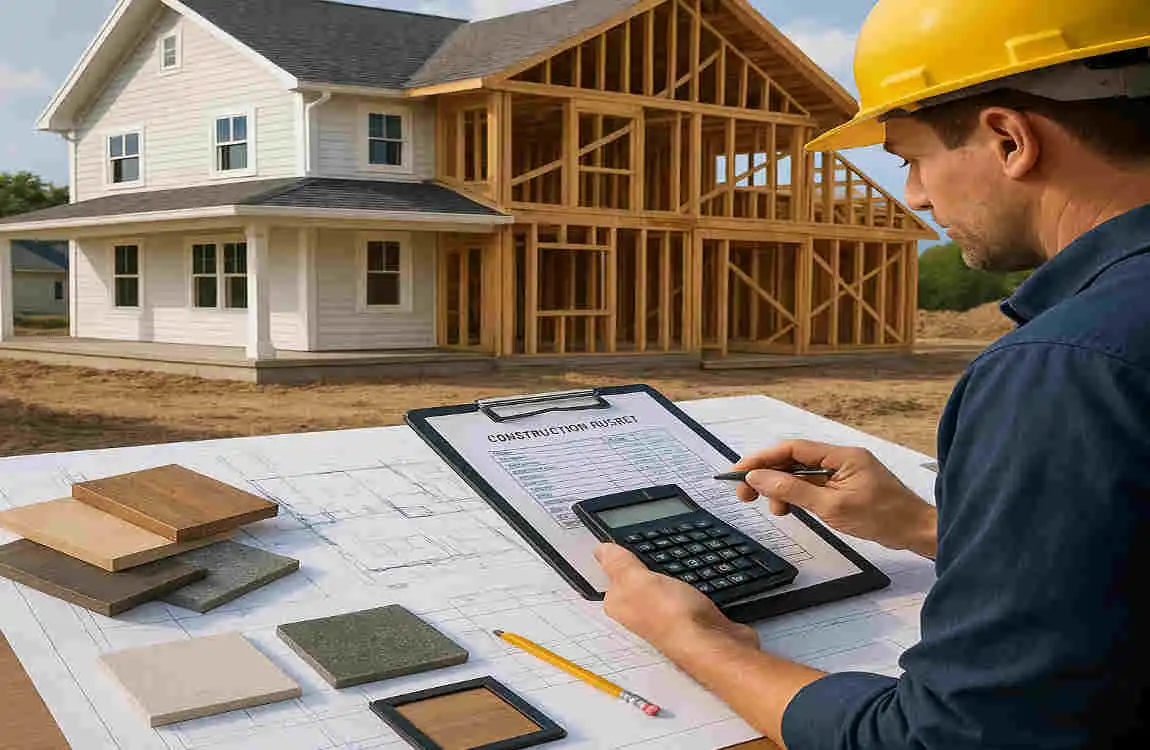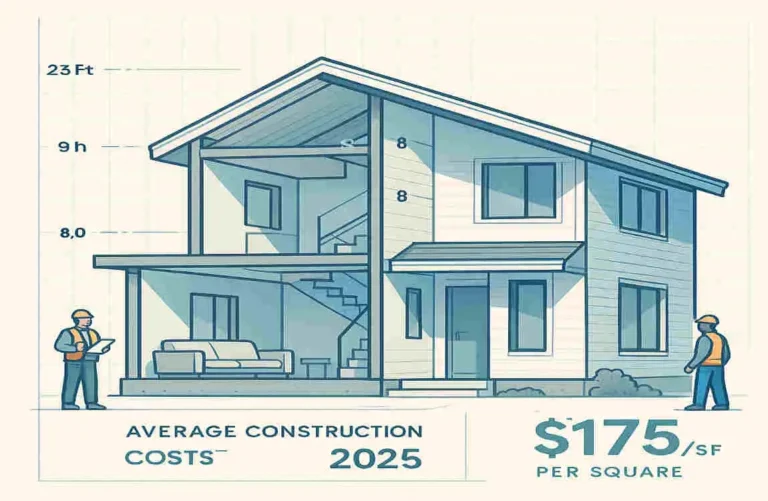When it comes to building your dream home, understanding the specifics can make all the difference. One common question that pops up is, “How tall is a 2-story house?” This isn’t just about satisfying curiosity; it’s crucial for planning and budgeting.
2-story houses are a popular choice in residential construction. They offer a great way to maximize living space without taking up too much land. But before you dive into building one, it’s essential to grasp how the height of your home can impact the overall construction costs.
What Defines a 2-Story House?

Before we get into the nitty-gritty of heights and costs, let’s make sure we’re all on the same page about what a 2-story house actually is.
A 2-story house, as the name suggests, has two levels of living space stacked on top of each other. This is different from a 1.5-story home, which has a partial second floor, or a split-level home, where the floors are offset.
You’ll find 2-story houses in a variety of architectural styles, from traditional colonials to modern farmhouses. No matter the style, the key feature is the whole second floor.
Understanding these distinctions is essential because they can impact both the height and the cost of your home. An actual 2-story design will generally be taller and more expensive than a 1.5-story or split-level home.
Typical Height of a 2-Story House
So, how tall is a 2-story house, really? Let’s break it down.
The standard floor-to-ceiling height for each story in a 2-story house is usually between 8 and 10 feet. But that’s not the whole story. You also need to consider the height of the foundation, the roofing, any attic space, and the thickness of the flooring between levels.
When you add all these elements together, the typical overall height of a 2-story house ranges from about 18 to 25 feet from the ground to the roof ridge. Of course, this can vary based on factors like your region, the specific design of your home, and local building codes.
It’s worth noting that the height of your home can have implications beyond just the construction itself. In some neighborhoods, there may be height restrictions or permit requirements to consider. It’s a good idea to check with your local authorities before finalizing your plans.
Factors Affecting the Height of a 2-Story House
The height of your 2-story house isn’t set in stone. Several factors can influence it, and understanding these can help you make informed decisions about your home design.
- Ceiling height preferences: In recent years, there’s been a trend towards higher ceilings, especially in modern homes. If you opt for 9 or 10-foot ceilings instead of the standard 8 feet, that will add to your home’s overall height.
- Roof type and design: The style of your roof can significantly impact your home’s height. A flat roof will keep things lower to the ground, while a gabled or hip roof will add height at the peak.
- Foundation height: The type of foundation you choose can also affect your home’s height. A slab foundation will be lower than a basement foundation, which needs to be dug into the ground.
- Flooring materials and insulation: The thickness of your flooring and insulation can add a few inches to each story’s height. This might seem small, but it adds up over two floors.
- Additional architectural features: Elements like dormers, balconies, or a raised entryway can all contribute to your home’s overall height.
By considering these factors, you can work with your architect or builder to find the right balance of height and design for your 2-story home.
How the Height Influences Construction Costs
Now, let’s talk about the elephant in the room: how does the height of your 2-story house affect the construction costs?
There’s a direct correlation between the height of your home and the amount of materials you’ll need. Taller walls require more framing lumber, more siding, and more roofing materials. All of these add up quickly.
But it’s not just about materials. Working at heights also increases labor costs. Your construction crew will need to use scaffolding and take extra safety precautions, which can add to the overall price tag.
Taller homes also require more structural support. This might mean beefier beams, additional bracing, or even a more expensive foundation to handle the increased load.
And let’s not forget about the mechanical systems. A taller home has a larger volume to heat and cool, which can lead to higher costs for HVAC equipment and installation.
To give you a better idea, let’s look at some examples. A 2-story home with 8-foot ceilings might cost around $150 per square foot to build. But if you bump those ceilings up to 10 feet, you could be looking at $160 to $170 per square foot. That’s a significant difference, especially when you consider the overall size of your home.
Estimating Construction Costs for a 2-Story House

Now that we’ve covered how height impacts costs, let’s dive into the nitty-gritty of estimating construction costs for your 2-story home.
When budgeting for your project, you’ll want to consider several key factors:
- Materials: This includes everything from the framing lumber to the roofing shingles. The cost of materials can vary widely based on factors like quality, availability, and regional pricing.
- Labor: The cost of hiring a construction crew can vary based on your location, the complexity of your design, and the current market rates. Remember, working at heights can increase labor costs.
- Permits and fees: Don’t forget to factor in the cost of building permits, inspections, and any other fees required by your local authorities.
- Site preparation: If your lot needs grading, clearing, or other prep work, that will add to your overall costs.
- Design and engineering: Hiring an architect or engineer to design your home and create detailed plans is a significant investment. Their fees will be part of your overall budget.
On average, you can expect to pay between $150 and $250 per square foot to build a 2-story home. But this is just a rough estimate. The actual cost can vary widely based on factors like your location, the quality of materials you choose, and any custom features you want to include.
To help you get a better idea of what to expect, here are some sample construction cost estimates for different height configurations:
Height Configuration, Estimated Cost per Square Foot
18 feet (8-foot ceilings) $150 – $200
20 feet (9-foot ceilings) $160 – $210
22 feet (10-foot ceilings) $170 – $220
25 feet (10-foot ceilings with raised roof) $180 – $230
Keep in mind that these are just rough estimates. To get a more accurate picture of your costs, it’s best to work with a local builder who can provide a detailed quote based on your specific plans and location.
Comparing 2-Story House Construction Costs to Other House Types
Now that we’ve covered the specifics of 2-story homes, let’s take a step back and compare them to other common house types. This can help you make an informed decision about which style is right for your needs and budget.
House Type, Typical Height, Average Construction Cost per Sq Ft, Key Cost Drivers
1-Story House 8-10 feet Lower, Larger foundation area, simpler structure
2-Story House 18-25 feet Moderate to Higher Additional framing, roofing, labor at height
1.5-Story House 12-15 feet In-between Partial second floor, mix of cost drivers
Split-Level House Variable Variable Complex foundation and framing
As you can see, 2-story homes tend to be more expensive to build than 1-story homes, but less costly than split-level homes. The key cost drivers for 2-story homes are the additional framing, roofing, and labor required to work at heights.
That said, 2-story homes have some distinct advantages. They allow you to maximize your living space without taking up as much land as a 1-story home. This can be a big plus if you’re working with a smaller lot or trying to keep your property taxes down.
On the other hand, 1-story homes can be easier to navigate, especially for older adults or people with mobility issues. They also tend to be simpler and less expensive to build.
Ultimately, the right choice for you will depend on your specific needs, preferences, and budget. If you’re trying to decide between a 2-story home and another style, be sure to weigh the pros and cons carefully.
Additional Considerations in Planning a 2-Story House
As you plan your 2-story home, there are a few additional factors to keep in mind beyond just the height and construction costs.
First, be sure to check your local building codes and zoning laws. Some areas have height restrictions or setback requirements that could impact your design. It’s always better to know about these upfront rather than having to make changes later on.
Second, consider the impact of height on your home’s energy efficiency. Taller homes have a larger volume to heat and cool, which can lead to higher energy bills. Make sure your design includes adequate insulation and energy-efficient windows to help offset this.
Third, think about the aesthetic and resale value implications of your home’s height. A taller home can make a bold statement and increase your property’s value. But it’s important to consider how it will fit in with the surrounding neighborhood and whether it will appeal to future buyers.
Finally, don’t forget about accessibility and safety. If you plan to age in place or have family members with mobility issues, consider features like an elevator or a ground-floor main suite. And make sure your design meets all relevant safety codes and standards.
By keeping these additional considerations in mind, you can create a 2-story home that not only meets your needs but also stands the test of time.
Tips to Control Costs When Building Taller 2-Story Houses
Building a taller 2-story home can be a dream come true, but it can also put a strain on your budget. Fortunately, there are several strategies you can use to keep costs under control.
First, focus on intelligent design choices. Work with your architect to find ways to maximize your space without adding unnecessary height. For example, consider a vaulted ceiling in the living room instead of raising the entire second floor.
Second, be strategic about your material selections. Opt for durable, cost-effective materials that will stand the test of time. For example, you might choose vinyl siding over more expensive options like brick or stone.
Third, make sure you’re working with an experienced contractor who can help you navigate the construction process efficiently. They can offer valuable insights on how to save money without sacrificing quality.
Fourth, consider using prefabricated components wherever possible. These can be less expensive than custom-built elements and can also speed up the construction timeline.
Finally, don’t forget to plan for long-term maintenance and energy savings. Investing in high-quality windows, insulation, and roofing materials can help you save money on energy bills and repairs down the road.
By following these tips, you can enjoy the benefits of a taller 2-story home without breaking the bank.

