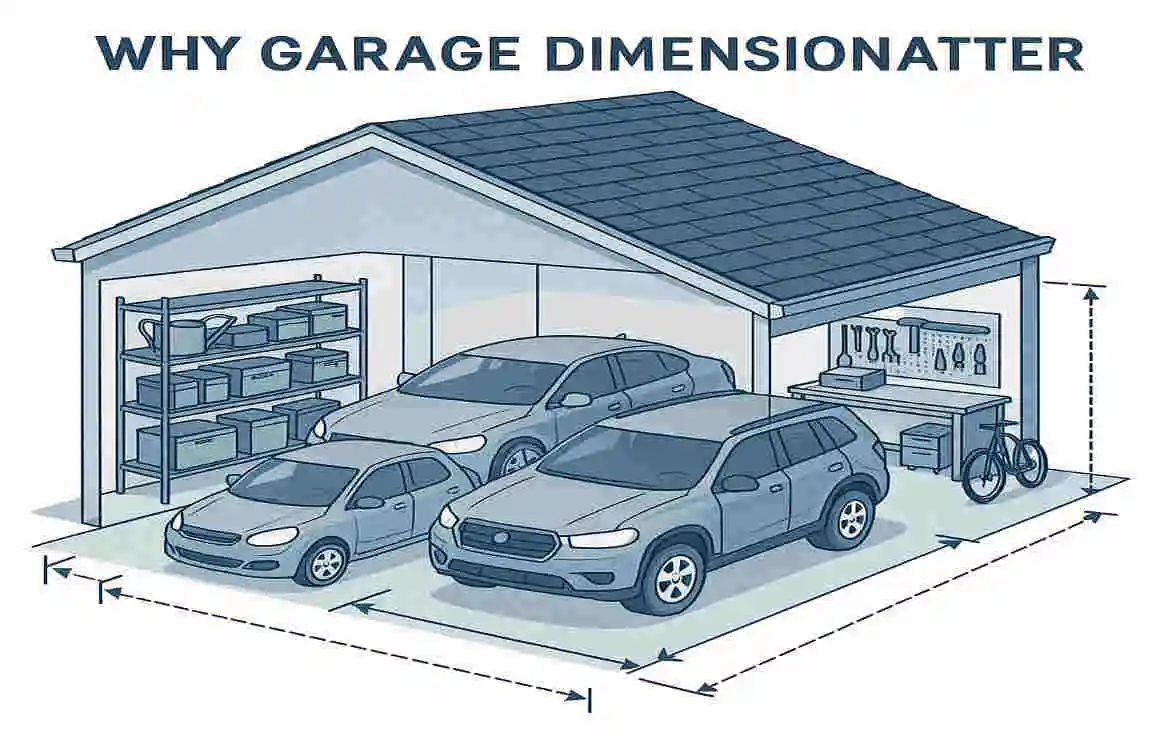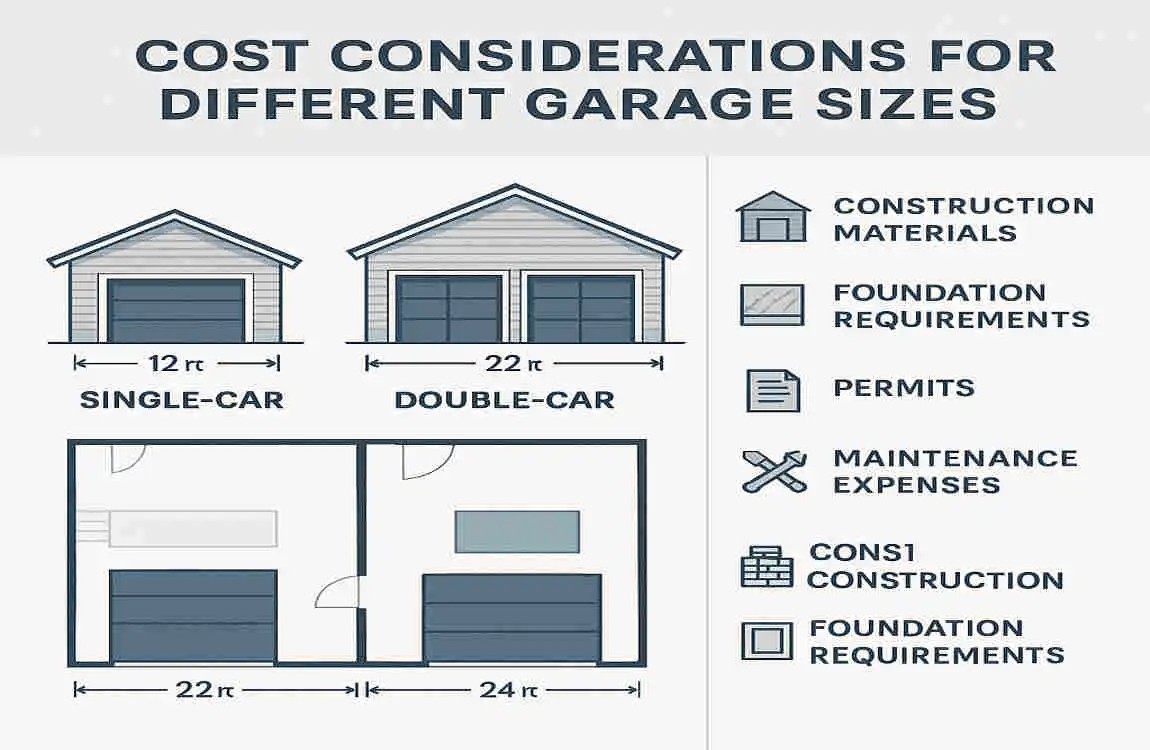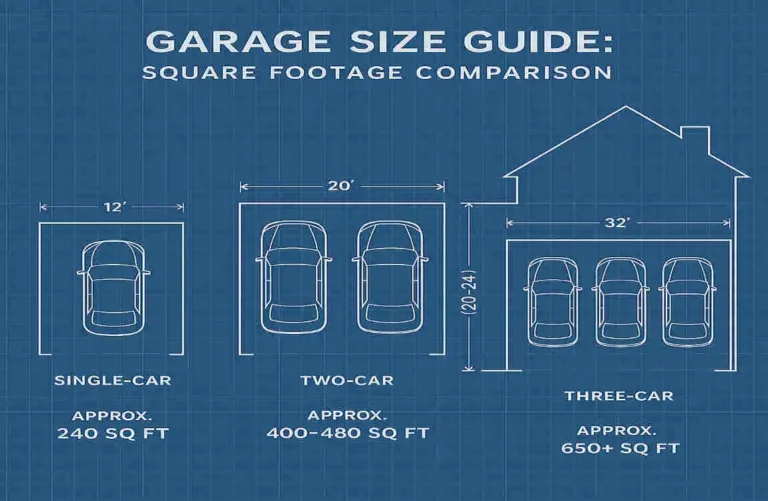When you’re planning a new home or thinking about a remodel, one of the most important aspects to consider is the garage space. How many square feet is a garage? This question is crucial for homeowners, builders, and remodelers alike.
Understanding Garage Space: Why Size Matters

Importance of Garage Size in Home Functionality
Your house garage is more than just a place to park your car. It’s a versatile space that can serve multiple purposes, from storage to workshops. The size of your garage directly impacts how well it can fulfill these functions. A well-sized garage can make your daily life easier and more organized.
Impact on Storage, Vehicle Accommodation, and Future Expansion
A larger garage means more room for your vehicles, tools, and other belongings. It also gives you the flexibility to expand your storage or even convert part of the space into a workshop or hobby area. On the other hand, a garage that’s too small can lead to clutter and frustration.
How Garage Size Influences Property Value
Believe it or not, the size of your garage can affect your home’s overall value. A spacious, well-designed garage is a desirable feature for many buyers, especially in areas with limited parking. By choosing the right garage size, you’re not just improving your own quality of life – you’re also making a wise investment in your property.
Standard Garage Sizes and Their Square Footage
When it comes to garage sizes, there are standard dimensions commonly used. Let’s take a closer look at these sizes and their corresponding square footage.
Single-Car Garage: Dimensions and Typical Square Footage
A single-car garage is typically around 12 feet wide and 20 to 22 feet deep. This gives you a total square footage range of 240 to 264. This size is perfect for small vehicles and some storage space.
Double-Car Garage: Dimensions and Typical Square Footage
If you need space for two vehicles, a double-car garage is the way to go. These garages are usually around 20 to 24 feet wide and 20 to 24 feet deep, giving you a total of 400 to 576 square feet. This size allows for the comfortable parking of two cars, plus some extra room for storage or workbenches.
Three-Car Garages: Dimensions and Typical Square Footage
For larger families or car enthusiasts, a three-car garage might be the best choice. These garages are typically 30 to 36 feet wide and 20 to 24 feet deep, with a total square footage of 600 to 720. With this much space, you can easily park multiple vehicles and still have room for a workshop or storage area.
Variations in Standard Sizes Across Regions
It’s worth noting that standard garage sizes vary by region. In some areas, larger or smaller garages may be more common due to factors like lot size, zoning regulations, or local preferences. It’s always a good idea to check with local builders or real estate agents to get a sense of what’s typical in your area.
Standard Garage Size Chart
Garage Type: Typical Dimensions (feet)Approximate Square Feet: Use Case
Single-car 12 x 20, 12 x 22 240 – 264 Small vehicles, storage
Double-car 20 x 20, 24 x 24, 400 – 576 Two vehicles, equipment storage
Three-car 30 x 20, 36 x 20, 600 – 720 Multiple vehicles, workshop
Customizing Garage Sizes: When to Go Larger
While standard garage sizes can work well for many homeowners, there are times when you might want to consider a larger garage. Let’s explore some of the reasons you want to go bigger.
Reasons to Consider Larger Garages
There are several situations where a larger garage could be beneficial:
- Large Vehicles: If you own a truck, SUV, or other large vehicle, you’ll need more space to comfortably park and maneuver.
- Additional Storage: Do you have a lot of tools, lawn equipment, or other items that need to be stored? A larger garage can help keep everything organized and accessible.
- Workspace: If you enjoy working on projects or hobbies, a larger garage can give you the space you need for a dedicated workshop area.
Examples of Custom Sizes for Specific Needs
The right custom size for your garage will depend on your specific needs and preferences. Here are a few examples:
- Boat or RV Storage: If you own a boat or RV, you might need a garage that’s 14 to 16 feet tall and 40 to 50 feet long to accommodate these larger vehicles.
- Home Gym or Studio: Some homeowners choose to convert part of their garage into a home gym, art studio, or other specialized space. A larger garage can give you the flexibility to create these multi-functional areas.
- Multi-Generational Living: If you’re planning to have extended family members live with you, a larger garage can provide extra space for parking or storage to accommodate everyone’s needs.
Cost Implications of Larger Garages
Of course, a larger garage will come with a higher price tag. The cost per square foot of garage construction can vary depending on factors like location, materials, and labor, but you can generally expect to pay more for a larger space. It’s essential to weigh the benefits of a larger garage against the additional cost and ensure it fits within your budget.
How to Measure Your Space Needs
Before you start planning your garage, it’s essential to assess your specific space needs. Here are some key factors to consider:
Assessing Your Vehicle Sizes
Start by measuring the length, width, and height of all the vehicles you plan to park in your garage. Make sure to include any accessories, such as bike racks or roof boxes, that may increase the overall dimensions. This will give you a baseline for the minimum size you’ll need.
Additional Storage Requirements
Think about all the items you want to store in your garage, from tools and lawn equipment to sports gear and seasonal decorations. Make a list of everything you need to accommodate and estimate the space required for each item. Don’t forget to leave some extra room for future purchases or changes in your needs.
Planning for Future Vehicle Upgrades or Expansions
It’s a good idea to think ahead when planning your garage size. Do you anticipate upgrading to a larger vehicle in the future? Are you planning to add more cars to your household? By considering these possibilities now, you can build a garage that will serve you well for years to come.
Pro Tips: Using Space Efficiently
- Vertical Storage: Make use of wall space by installing shelves, cabinets, or hooks to keep items off the floor and free up more room for parking.
- Multi-Level Storage: Consider adding a loft or mezzanine area above your parking space for additional storage without taking up more floor space.
- Flexible Layout: Design your garage with a flexible layout that can be easily reconfigured as your needs change over time.
Garage Space and House Planning: Key Factors
When planning your garage, it’s essential to consider how it fits into your overall house design. Here are some key factors to keep in mind:
Zoning Restrictions and Building Codes
Before you start building, check with your local zoning department to see if there are any restrictions on garage size or placement. You’ll also need to ensure that your plans comply with building codes and regulations in your area.
Maximum Allowable Garage Size Based on Lot Size
The size of your lot will play a significant role in determining how large your garage can be. In some areas, there may be a maximum percentage of your lot that can be covered by structures, including your garage. Make sure to factor this into your planning process.
Impact on Driveway Length and Yard Space
A larger garage will require a longer driveway to accommodate parking and maneuvering. This can affect the amount of yard space available for landscaping, play areas, or other outdoor features. Be sure to consider these trade-offs when deciding on your garage size.
Tips for Integrating Garage Design with Overall Home Layout
- Front-Load vs. Side-Load: Consider whether a front-load or side-load garage will work best with your home’s design and the flow of your property.
- Attached vs. Detached: Decide whether you want an attached garage that’s part of your main living space or a detached garage that provides more separation.
- Architectural Style: Choose a garage design that complements the overall style of your home, whether it’s modern, traditional, or something in between.
Cost Considerations for Different Garage Sizes

As you plan your garage, it’s essential to keep an eye on the budget. Here’s what you need to know about the costs associated with different garage sizes:
Cost Per Square Foot of Garage Construction
The cost of building a garage can vary widely depending on factors like location, materials, and labor. On average, you can pay between $30 and $70 per square foot for a basic garage. More luxurious options, such as insulation, finished walls, and high-end doors, can cost even more.
Budgeting for Larger or Custom Garages
If you’re planning a larger or custom garage, you’ll need to factor in additional costs. These might include:
- Foundation and Framing: Larger garages require more materials for the foundation and framing, which can increase overall costs.
- Roofing and Siding: A bigger garage means more roof and siding to cover, which can increase expenses.
- Doors and Windows: If you want multiple garage doors or large windows, these can add to the price tag.
Hidden Costs: Insulation, Electricity, Ventilation
Don’t forget to budget for some of the hidden costs associated with garage construction:
- Insulation: If you plan to use your garage as a workshop or living space, you’ll need to insulate it properly, which can add to the cost.
- Electricity: Running electrical wiring and installing outlets, lighting, and other features can increase your expenses.
- Ventilation: Proper ventilation is essential for maintaining a healthy, comfortable garage environment, but it can come at a cost.
Top Mistakes to Avoid When Planning Your Garage Space
As you plan your garage, keep an eye out for these common mistakes that can lead to problems down the road:
Underestimating Storage Needs
It’s easy to underestimate how much storage space you’ll need in your garage. Make sure to take a thorough inventory of all the items you want to store and plan accordingly.
Overbuilding for Current Needs
While it’s good to think ahead, be careful not to overbuild your garage based on hypothetical future needs. Stick to a size that makes sense for your current situation and budget.
Ignoring Future Expansion Possibilities
On the flip side, don’t ignore the possibility of future expansion. If you need more space down the road, consider building a garage that can be easily expanded or modified.
Poor Site Planning Leading to Parking Issues
Carefully plan the location and orientation of your garage to avoid parking issues. Consider factors like driveway length, turning radius, and access to the street.
Examples of House Plans with Different Garage Sizes
To help you visualize how different garage sizes can fit into various home designs, let’s take a look at some examples:
Visuals and Layout References
- Single-Car Garage: A small bungalow with a front-load single-car garage that blends seamlessly with the home’s facade.
- Double-Car Garage: A two-story family home with a side-load double-car garage that provides easy access to the backyard.
- Three-Car Garage: A spacious ranch-style house with a detached three-car garage that serves as a workshop and storage space.
How Different Sizes Fit into Various Property Types
- Small Lots: On a small lot, a single-car or tandem garage can be a space-efficient solution that still provides room for parking and storage.
- Suburban Properties: In a suburban setting, a double-car or three-car garage is common and can provide ample space for multiple vehicles and hobbies.
- Rural Properties: On a larger rural lot, a detached garage or workshop can be a great way to accommodate vehicles, equipment, and projects.
Case Studies or Real-Life Examples
- The Smith Family: The Smiths built a custom two-car garage with a loft space above for their growing family, providing room for vehicles, storage, and a play area.
- The Johnsons’ Renovation: The Johnsons renovated their existing single-car garage into a double-car space with a workshop area, increasing the functionality and value of their home.
- The Brown’s Dream Garage: The Browns built their dream garage, a spacious three-car structure with a finished interior, perfect for their car collection and hobbies.
Tips for Efficient Garage Space Utilization
Once you’ve built your garage, it’s time to make the most of the space. Here are some tips for efficient garage space utilization:
Storage Solutions
- Shelving and Cabinets: Install sturdy shelving and cabinets to keep items off the floor and organized.
- Overhead Storage: Use the ceiling space with overhead storage racks for seasonal items or infrequently used belongings.
- Wall-Mounted Systems: Use wall-mounted systems, such as pegboards or slat walls, to keep tools and smaller items within easy reach.
Multi-Functional Spaces
- Workshop Area: Set up a dedicated workshop area with a workbench, tools, and storage for your projects and hobbies.
- Home Gym: Convert part of your garage into a home gym with exercise equipment and a comfortable workout space.
- Entertainment Zone: Create an entertainment zone with a TV, seating, and games for family fun and relaxation.
Climate Considerations
- Insulation: Insulate your garage to keep it comfortable year-round and protect your belongings from extreme temperatures.
- Ventilation: Ensure proper ventilation to reduce moisture and maintain good air quality in your garage.
- Heating and Cooling: Consider adding a heating and cooling system if you plan to spend a lot of time in your garage.

