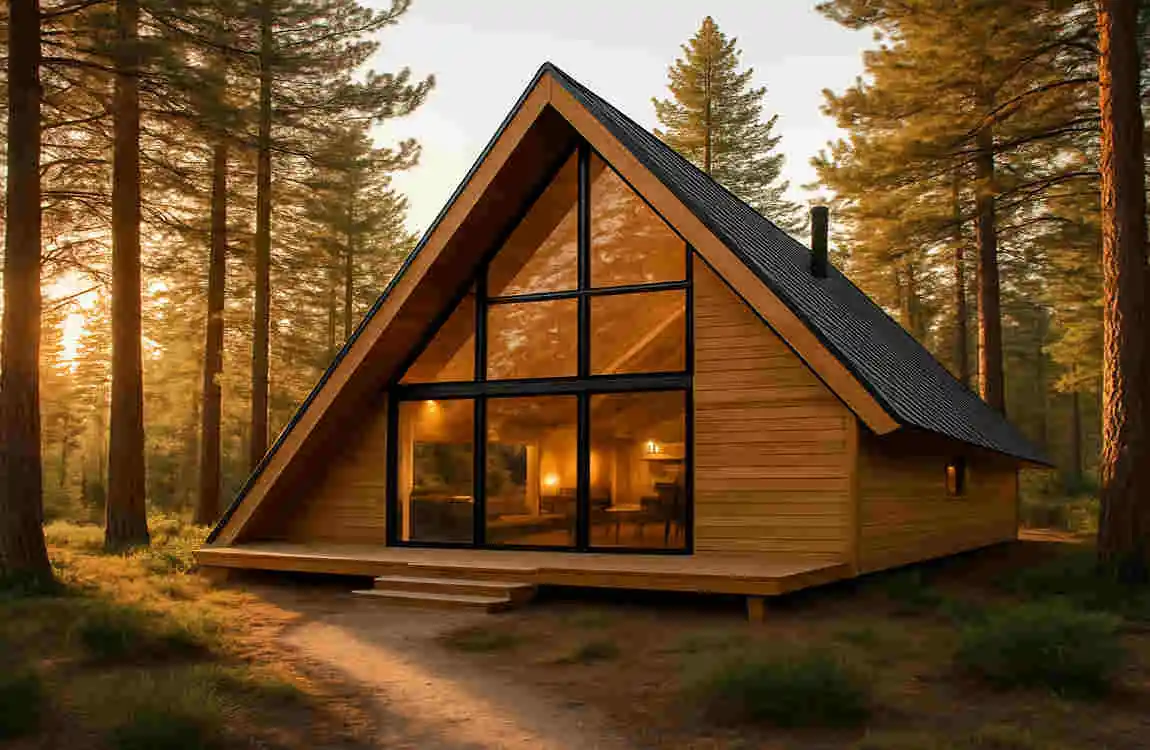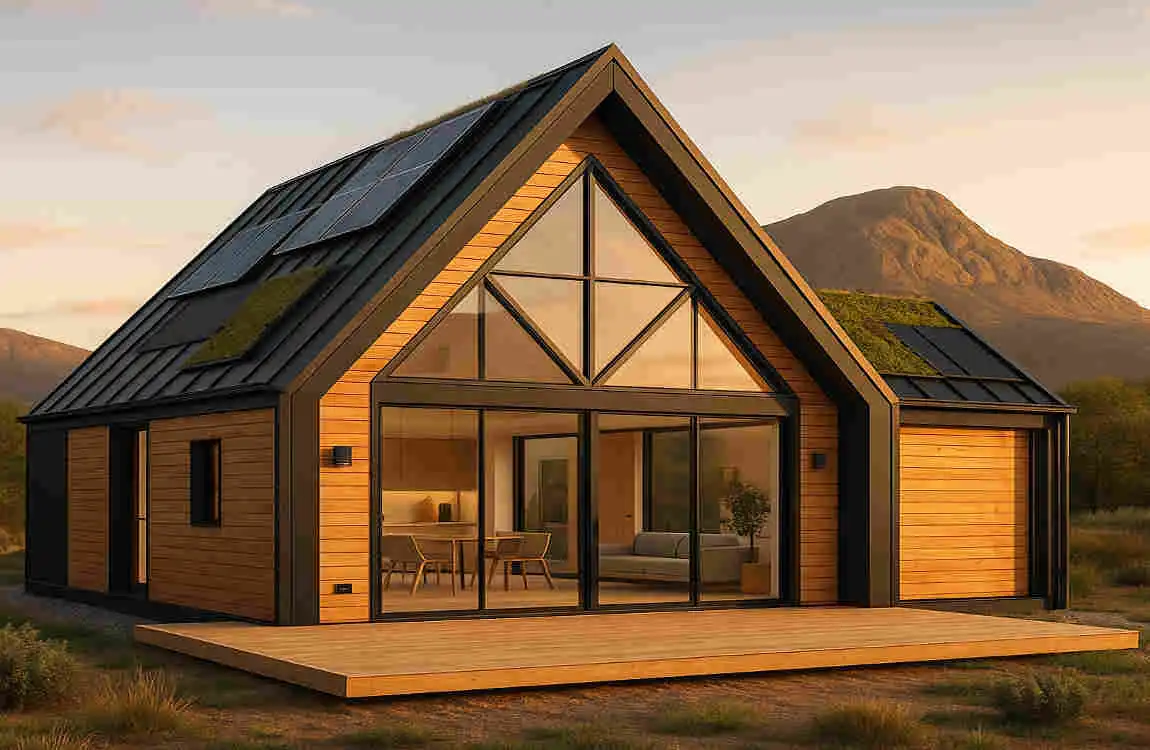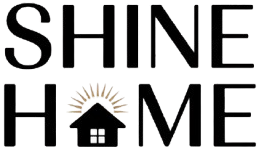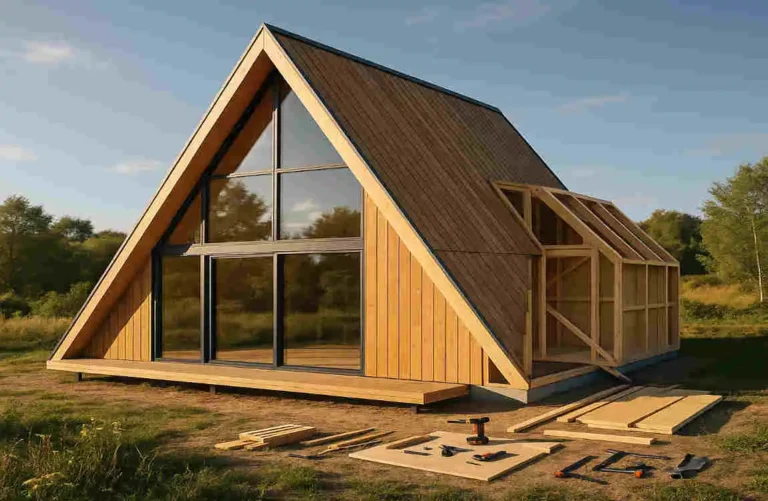If you’ve been keeping an eye on home-building trends, you’ve likely noticed the buzz around A-frame kit houses. These triangular beauties have taken the world of DIY home building by storm, becoming one of the hottest trends in 2025. But why are they such a big deal?
A-frame kit houses combine a timeless architectural style with the modern convenience of pre-designed and pre-cut materials, making them a favorite for those who want to build their dream home with their own two hands.
What Are A-Frame Kit Houses?

A Brief History of A-Frame Architecture
The A-frame design has been around for centuries, with origins in ancient structures in Europe and Asia. Its name comes from the triangular shape of the structure, resembling the letter “A”. This design gained massive popularity in the mid-20th century, especially in the 1950s and 60s, when it was celebrated for its simplicity and practicality.
What Is a Kit House?
A kit house is a pre-packaged home-building solution. It includes pre-cut materials, detailed instructions, and all the components you need to assemble the structure. Think of it as a giant puzzle that you can put together yourself – no architectural degree required! For DIY builders, kit houses are an accessible way to build a custom home without extensive construction experience.
Why A-Frame Kit Houses Are Perfect for DIY Builders
A-frame kit houses are particularly suited for DIY enthusiasts because of their simple design and straightforward assembly process. The triangular structure minimizes the number of materials needed while maximizing interior space, making them efficient and cost-effective. Plus, they come with step-by-step instructions, meaning you don’t need to be a professional carpenter to build one.
The Rise of DIY Home Building in 2025
Why DIY Home Building Is Booming
In 2025, DIY home building has become more than just a trend – it’s a movement. With rising housing costs and a growing desire for personalized living spaces, people are turning to DIY projects to create homes that reflect their unique tastes and lifestyles. The appeal of working on a hands-on project and saving money has also fueled this surge in popularity.
Key Drivers of the DIY Trend
- Affordability: Building a home yourself can be significantly cheaper than hiring contractors for a traditional build.
- Customization: DIY projects allow homeowners to design their spaces exactly how they like.
- Empowerment: There’s a sense of accomplishment that comes with building something with your own hands.
Why A-Frame Kit Houses Are the Perfect Fit
The simplicity, cost-effectiveness, and ease of assembly of A-frame kit houses make them the ideal choice for those entering the world of DIY home building. They’re like the ultimate starter project: challenging enough to be rewarding but not so complex as to be overwhelming.
Why A-Frame Kit Houses Are Especially Popular in 2025
The Unique Appeal of A-Frame Design
A-frame houses offer a distinctive aesthetic that feels both modern and rustic. Their steeply sloped roofs and minimalist design make them stand out, whether nestled in the woods or perched on a mountaintop. They’re also highly functional, as the angled roof allows snow and rain to slide off easily, making them perfect for a variety of climates.
Easier and Faster to Build
Thanks to advances in kit technology, assembling an A-frame house in 2025 is faster and easier than ever. Modern kits come with precision-engineered parts that fit together seamlessly, cutting down on assembly time and reducing errors.
The Role of Social Media
Social media platforms like Instagram, TikTok, and Pinterest have played a massive role in popularizing A-frame kit houses. Viral videos and stunning photos of completed A-frame homes have inspired countless DIY enthusiasts to jump on the trend. It’s hard to resist the allure of building your dream home when you see others doing it so successfully!
Advantages of A-Frame Kit Houses for DIY Enthusiasts
Cost-Effectiveness
Building an A-frame kit house is far more affordable than constructing a traditional home. With no need for extensive labor or complex materials, you can save significantly on costs.
Time-Saving
Since the materials are pre-cut and pre-designed, you can complete the construction process in a matter of weeks rather than months. For busy DIYers, this is a huge plus.
Flexibility and Customization
Modern A-frame kits allow for a surprising degree of customization, from interior layouts to exterior finishes. You can truly make the home your own.
Eco-Friendly Features
Many A-frame kit houses incorporate sustainable materials and energy-efficient designs, such as solar panels and insulated walls, making them an excellent choice for environmentally conscious builders.
Durability and Weather Resistance
The A-frame structure is inherently strong and can withstand harsh weather conditions, from heavy snow to high winds. This makes it a practical choice for a wide range of locations.
Step-by-Step Process of Building an A-Frame Kit House
Selecting the Right Kit
Start by choosing a kit that fits your needs, budget, and skill level. Look for kits that come with detailed instructions and customer support.
Preparing the Site
Clear the land, level the ground, and lay the foundation. Most A-frame kits require a simple concrete or pier foundation.
Assembling the Frame
Follow the instructions to assemble the A-frame structure. This step involves connecting the pre-cut beams and panels.
Adding Finishing Touches
Install insulation, windows, doors, and interior fixtures. Customize the interior to suit your style and preferences.
Utilities and Final Details
Connect utilities, including electricity, plumbing, and HVAC systems. Finally, add your personal touch with furniture and décor.
Design Trends in A-Frame Kit Houses for 2025

Trend Description
Open Floor Plans: Maximizing space and creating a sense of openness
Sustainable Materials: Bamboo, reclaimed wood, and energy-efficient insulation
Smart Home Features: Integration of bright lighting, thermostats, and security systems
Neutral Color Palettes: Soft whites, grays, and earth tones for a modern yet cozy feel
Eco-Friendly Additions: Solar panels, rainwater harvesting systems, and green roofs
Real-Life Examples and Success Stories
Take inspiration from DIY builders who’ve successfully completed their A-frame kit houses. For example:
- Sarah and Mark from Colorado built a stunning A-frame retreat in the mountains, complete with solar panels and a cozy loft.
- The Johnson family in Oregon turned their A-frame kit into a full-time home, adding custom touches like a wood-burning stove and reclaimed wood flooring.
These stories prove that with a bit of dedication, anyone can create a beautiful and functional home.
Potential Drawbacks and Considerations
While A-frame kit houses are fantastic, they’re not without challenges. Here are a few to keep in mind:
- Limited Space: The sloped walls can limit usable space, particularly on the upper floors.
- Skill Level: While kits are designed for DIYers, they still require basic construction knowledge.
- Legal Requirements: Be sure to check zoning laws, permits, and building codes in your area before starting your project.
Future Outlook: The Sustainability and Popularity of A-Frame Kit Houses
As we move forward, the demand for sustainable, affordable housing will only grow. A-frame kit houses are perfectly positioned to remain a top choice for DIY builders, thanks to ongoing innovations in materials and technology.

