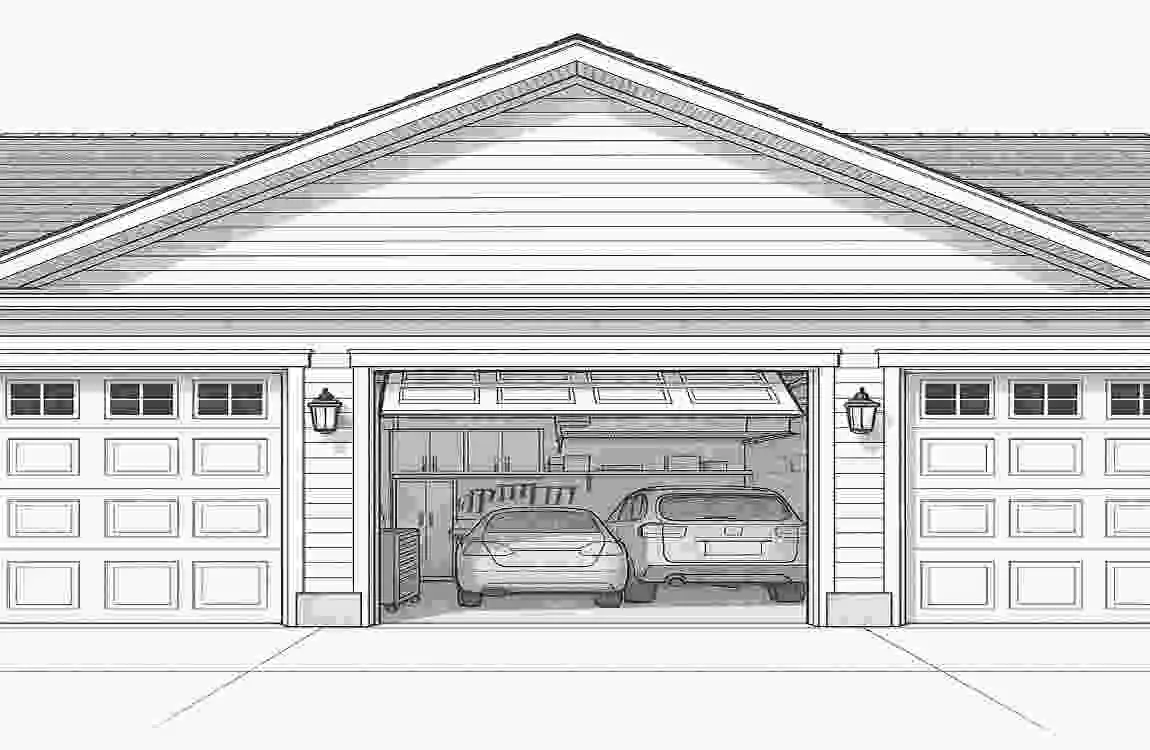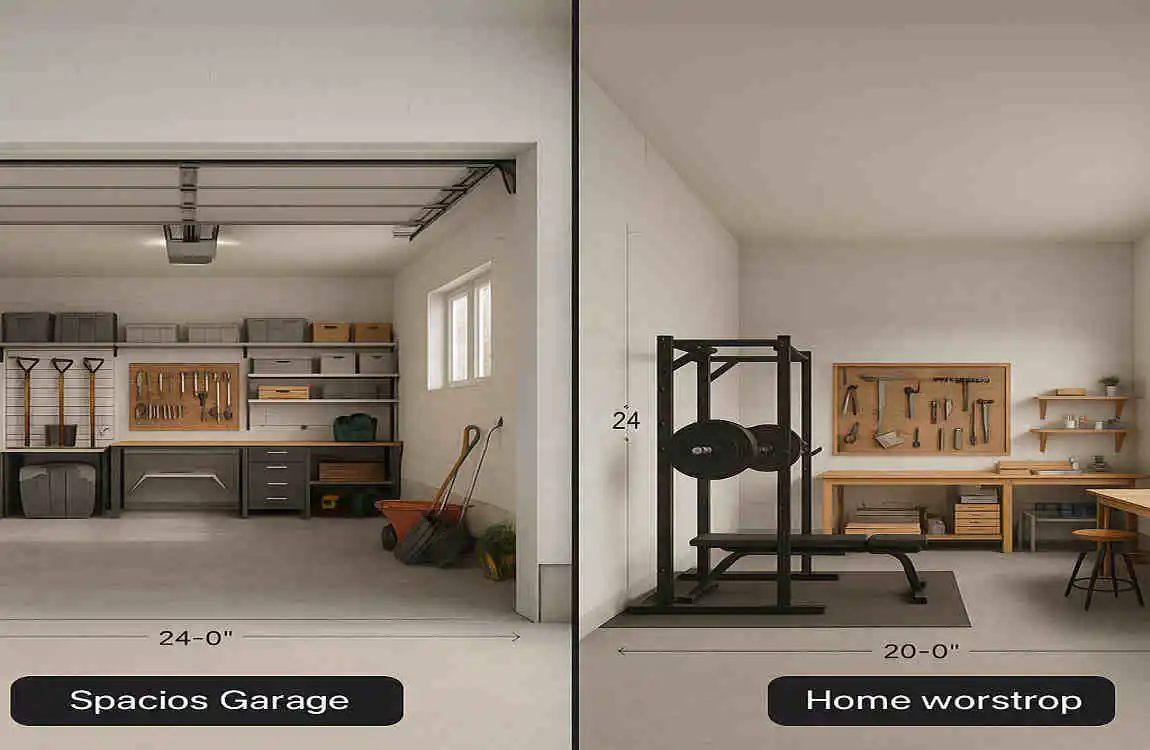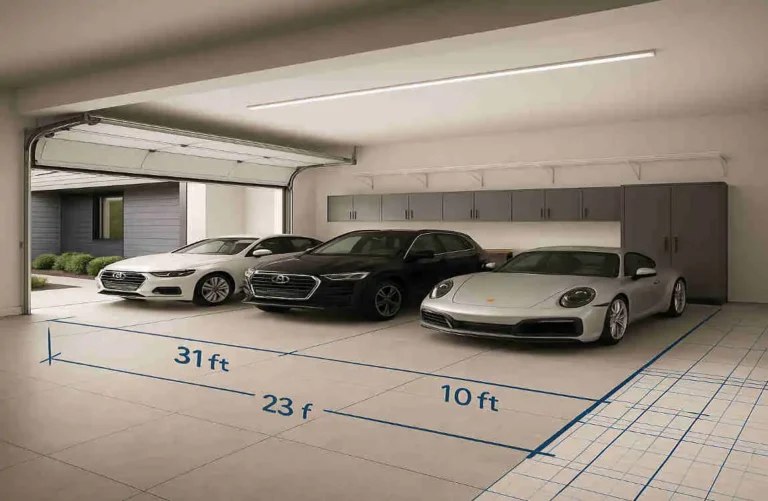When you’re planning your dream home, every detail counts. From the kitchen layout to the number of bedrooms, each aspect of your home design is crucial. One often-overlooked but incredibly important aspect of home planning is the garage.
What Defines a 3-Car Garage?

Typical Features of a 3-Car Garage
A 3-car garage is more than just a place to park your vehicles. It’s a versatile space that can serve multiple purposes. Typically, a 3-car garage will have enough room to comfortably fit three cars, with additional space for storage, workbenches, or even a small workshop area. The layout can vary, but most 3-car garages feature a larger door for parking two cars side by side, with a smaller door for the third car.
Single Bay, Double Bay, and Triple Bay Garages
When it comes to garage bays, you have a few options. A single-bay garage is designed for one vehicle, while a double-bay garage can accommodate two. A triple bay garage, as you might expect, has space for three cars. The choice between these options depends on your specific needs and the layout of your property.
Common Garage Door Configurations
The garage door configuration can significantly impact the overall design and functionality of your 3-car garage. The most common setup is a single large door for two cars and a smaller door for the third. However, you can also opt for three separate doors or a combination of large and small doors. The right configuration will depend on your vehicle sizes and how you plan to use the space.
Why It Matters to Homeowners and Builders
Understanding the features and options of a 3-car garage is crucial for both homeowners and builders. For homeowners, it’s about ensuring that their garage meets their specific needs and enhances their overall living space. For builders, it’s about designing a garage that is both functional and appealing to potential buyers. In both cases, understanding the intricacies of 3-car garage design can make a significant difference.
Standard Dimensions of a 3-Car Garage
Typical Width, Depth, and Height Measurements
So, how many square feet is a 3-car garage? To answer that, we need to look at the standard dimensions. A typical 3-car garage will have a width of around 30 to 36 feet, a depth of 20 to 24 feet, and a height of 8 to 10 feet. These measurements can vary based on your specific needs and local building codes.
Minimum, Average, and Ideal Dimensions in Feet
- Minimum Dimensions: 30 feet wide x 20 feet deep x 8 feet high
- Average Dimensions: 32 feet wide x 22 feet deep x 9 feet high
- Ideal Dimensions: 36 feet wide x 24 feet deep x 10 feet high
Exact Square Footage Range with Examples
Based on these dimensions, the square footage of a 3-car garage can range from 600 to 864 square feet. For example, a garage with the minimum dimensions would have a square footage of 600 square feet (30 x 20), while a garage with the ideal dimensions would have a square footage of 864 square feet (36 x 24).
Inserting the Focus Keyword
When planning your 3-car garage, it’s essential to consider the square footage of a 3-car garage. This will help you determine the right size for your needs and ensure that your garage is both functional and efficient.
Factors Influencing Garage Size Requirements
Types and Sizes of Vehicles
The size of your vehicles is one of the most important factors to consider when planning your 3-car garage. If you have larger vehicles, such as trucks or SUVs, you’ll need more space than if you have smaller cars. Ensure you measure your vehicle and plan accordingly.
Additional Space for Storage and Utilities
In addition to parking your vehicles, you’ll likely want to use your 3-car garage for storage and other utilities. This could include shelving for tools and equipment, a workbench for DIY projects, or even a small workshop area. Make sure to factor in this additional space when determining your garage size.
Space Needed for Door Clearance and Maneuvering
When planning your 3-car garage, don’t forget to consider the space needed for door clearance and vehicle maneuvering. You’ll need enough room for your garage doors to open and close comfortably, as well as enough space to easily drive your vehicles in and out. This can impact the overall dimensions of your garage.
Local Building Codes and Regulations
Finally, it’s crucial to consider local building codes and regulations when planning your 3-car garage. These can vary from one location to another and may impact the size and design of your garage. Be sure to check with your local authorities to ensure that your garage plans comply with all relevant codes and regulations.
Calculating Square Footage for a 3-Car Garage
Step-by-Step Guide on How to Calculate Square Footage
Calculating the square footage of your 3-car garage is a simple process. Just follow these steps:
- Measure the width: Use a tape measure to determine the width of your garage from one side to the other.
- Measure the depth: Measure the depth of your garage from the front to the back.
- Multiply the width and depth: Multiply the width and depth measurements to get the total square footage.
Sample Calculations with Various Dimension Scenarios
Let’s look at a few sample calculations to see how this works in practice:
- Scenario 1: 30 feet wide x 20 feet deep = 600 square feet
- Scenario 2: 32 feet wide x 22 feet deep = 704 square feet
- Scenario 3: 36 feet wide x 24 feet deep = 864 square feet
Applying These Calculations to Different House Plans
Once you’ve calculated the square footage of your 3-car garage, you can apply this information to your overall house plan. This will help you determine how the garage fits into your home’s design and ensure that you have sufficient space for all your needs.
Benefits of a Spacious 3-Car Garage
Increased Vehicle Storage and Protection
One of the biggest benefits of a spacious 3-car garage is the increased vehicle storage and protection it provides. With enough room for three cars, you can keep all of your vehicles safe from the elements and protected from theft or vandalism.
Additional Utility for Workshop, Storage, or Hobby Space
In addition to vehicle storage, a spacious 3-car garage can provide valuable space for a workshop, storage, or even a hobby area. This can be a game-changer for DIY enthusiasts, car lovers, or anyone who needs extra space for their projects and activities.
Improved Home Value and Curb Appeal
A well-designed 3-car garage can also improve your home’s overall value and curb appeal. A spacious, functional garage is a major selling point for many homebuyers, making your property stand out in a competitive market.
Flexibility for Future Needs
Finally, a spacious 3-car garage provides flexibility for future needs. Whether you’re planning to add more vehicles to your collection, start a small business, or need more storage space, a larger garage gives you the room to grow and adapt to changing circumstances.
Space Planning Tips for a Modern 3-Car Garage
Design Considerations to Maximize Space
When designing your 3-car garage, there are several key considerations to keep in mind to maximize space. These include:
- Efficient layout: Plan your garage layout to optimize the use of available space. This may involve positioning your vehicles in a specific manner or incorporating multi-functional areas.
- Smart storage solutions: Invest in smart storage solutions, such as shelving, cabinets, and overhead storage, to keep your garage organized and clutter-free.
- Flexible design: Design your garage with flexibility in mind, so you can easily adapt the space to meet your changing needs over time.
Incorporating Storage Solutions
Storage is a critical component of any 3-car garage. To keep your garage organized and functional, consider incorporating the following storage solutions:
- Shelving: Install sturdy shelving units along the walls to store tools, equipment, and other items.
- Cabinets: Use cabinets to keep smaller items organized and out of sight.
- Overhead storage: Utilize the vertical space in your garage with overhead storage solutions, such as ceiling-mounted racks or lifts.
Effective Lighting and Ventilation Ideas
Good lighting and ventilation are essential for a functional and comfortable 3-car garage. Here are some ideas to consider:
- Natural light: Incorporate windows or skylights to bring in natural light and make your garage feel more inviting.
- Task lighting: Install task lighting over workbenches or other areas where you’ll need focused light for specific tasks.
- Ventilation: Ensure proper ventilation with fans or vents to keep the air circulating and prevent moisture buildup.
Planning for Electric Vehicle Charging Stations
If you own or plan to own an electric vehicle, you’ll need to prepare for charging stations in your 3-car garage. This might involve installing a dedicated charging unit or simply ensuring that you have enough electrical capacity to support your charging needs.
Integrating Smart Garage Technology
Finally, consider integrating smart garage technology to make your 3-car garage even more functional and convenient. This could include features like remote-controlled garage doors, smart lighting, or even a security system to keep your vehicles and belongings safe.
Customizing Garage Size Based on Lifestyle Needs

Families with Multiple Drivers
If you have a family with multiple drivers, a 3-car garage can be a game-changer. With enough space for everyone’s vehicles, you can avoid the hassle of parking on the street or in a crowded driveway. Plus, you’ll have the added convenience of being able to access your cars easily, no matter the weather.
Car Enthusiasts and Collectors
For car enthusiasts and collectors, a spacious 3-car garage is a must-have. With ample room to store and showcase your prized vehicles, you can keep them safe and protected while still enjoying them. Consider adding features like a car lift or a display area to make your garage even more functional and impressive.
Small Business Owners or Home Workshops
If you’re a small business owner or run a home workshop, a 3-car garage can provide the perfect space to work and store your equipment. With enough room for a workbench, tools, and materials, you can keep everything organized and within reach. Additionally, you’ll have the added convenience of working from home, saving you time and money on commuting.
Planning for Recreational Vehicles and Bikes
Finally, if you own recreational vehicles, such as bikes, ATVs, or a boat, a spacious 3-car garage can provide the perfect storage solution. With enough room to store these items safely and securely, you can keep them protected from the elements and ready for your next adventure.
Cost Implications of Different 3-Car Garage Sizes
Average Cost per Square Foot for Garage Construction
When it comes to building a 3-car garage, the cost per square foot can vary depending on several factors. On average, you can expect to pay between $30 and $70 per square foot for garage construction. This can vary based on the materials you choose, the complexity of the design, and local labor costs.
Budgeting for Standard vs. Oversized Garages
When budgeting for your 3-car garage, it’s important to consider whether you want a standard or oversized garage. A standard 3-car garage typically measures around 600 to 700 square feet, while an oversized garage may be 800 square feet or larger. The larger the garage, the more it will cost to build; therefore, be sure to factor this into your budget.
Impact of Materials, Finishes, and Additional Features on Cost
The materials, finishes, and additional features you choose for your 3-car garage can also impact the overall cost. For example, if you opt for high-end materials like brick or stone, your costs will be higher than if you choose more budget-friendly options, such as vinyl or metal. Similarly, adding features like a workbench, storage solutions, or smart technology will increase the overall cost of your garage.
Real-Life Examples and Case Studies
600 Square Foot 3-Car Garage
In this example, the homeowner opted for a 600-square-foot, 3-car garage with a standard layout and basic finishes. The garage features a large door for two cars and a smaller door for the third, with enough space for a small workbench and some storage shelves. The total cost of the garage was around $30,000, or $50 per square foot.
750 Square Foot 3-Car Garage
In this example, the homeowner opted for a larger 750-square-foot, 3-car garage with a more customized layout and higher-end finishes. The garage features three separate doors, a spacious workbench area, and ample storage space. The total cost of the garage was around $50,000, or $67 per square foot.
900 Square Foot 3-Car Garage
In this final example, the homeowner opted for an oversized 900-square-foot, three-car garage with a highly customized layout and top-of-the-line finishes. The garage features a large door for two cars, a smaller door for the third, and a separate workshop area with plenty of storage and workbench space. The total cost of the garage was around $75,000, or $83 per square foot.
Lessons Learned and Best Practices
From these examples, we can learn several key lessons and best practices for planning and building a 3-car garage:
- Plan carefully: Take the time to carefully plan your garage layout and features to ensure they meet your specific needs and budget.
- Choose the right size: Consider your vehicle sizes, storage needs, and future plans when selecting the ideal size for your 3-car garage.
- Invest in quality: While it may be tempting to cut costs, investing in quality materials and finishes can pay off in the long run by improving the durability and functionality of your garage.
- Think about the future: Design your garage with flexibility in mind, so you can easily adapt the space to meet your changing needs over time.

