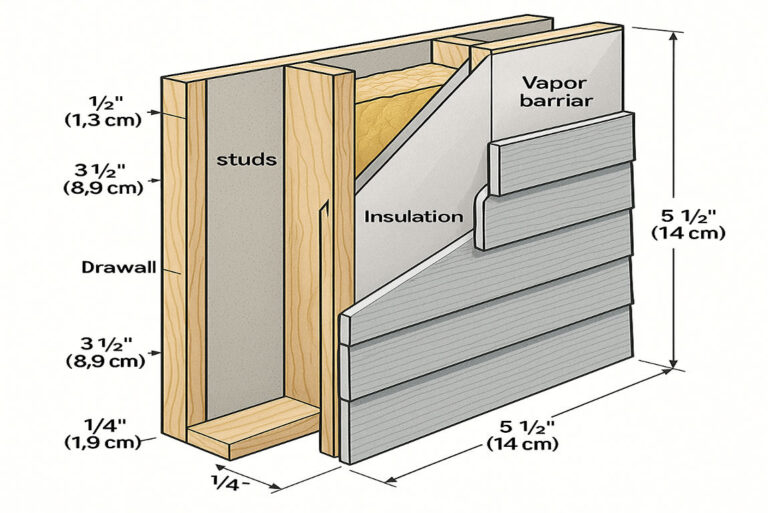When building or renovating a home, one of the most critical considerations is wall thickness. Walls are not just barriers that divide spaces; they play a crucial role in the structural integrity, insulation, and overall comfort of a house. If you’ve ever wondered, “How thick is a wall in a house?” you’re not alone. This question is vital for homeowners, builders, and architects alike, as wall thickness impacts everything from energy efficiency to interior design.
Understanding Wall Thickness Basics
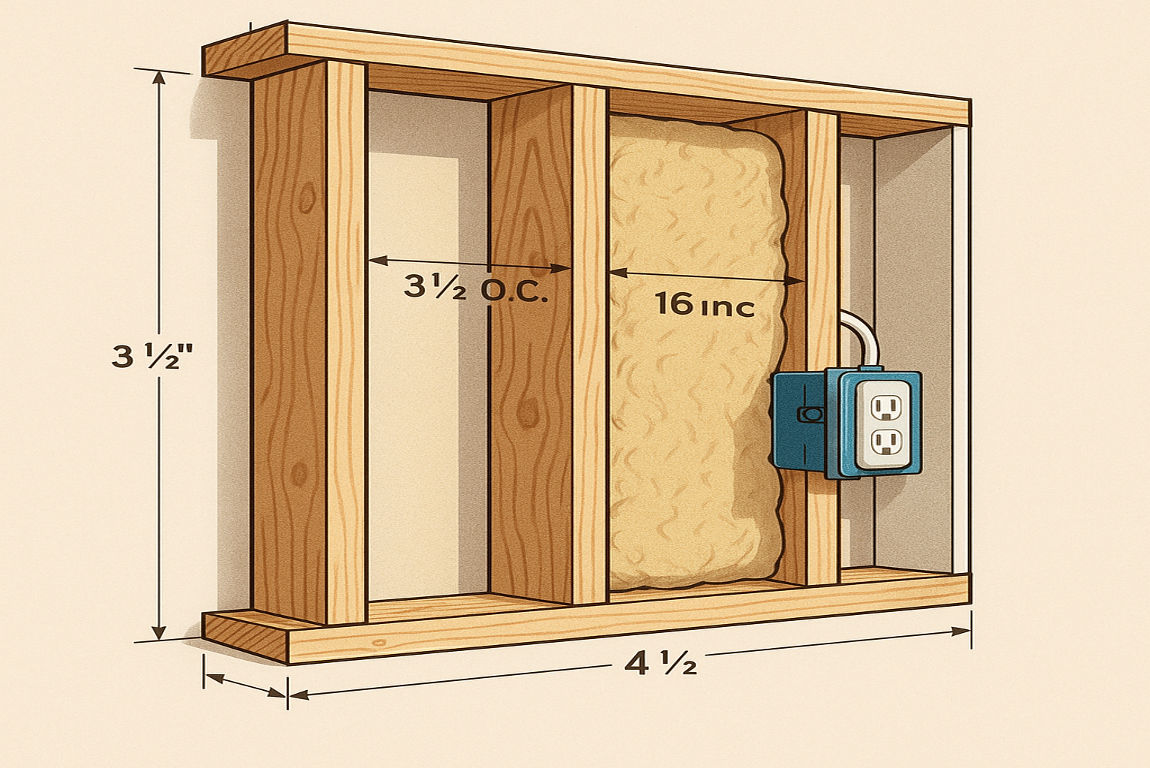
What Is Wall Thickness?
Wall thickness refers to the measurement of a wall’s width from one surface to the other. It’s a fundamental aspect of home construction that affects the strength, insulation, and functionality of a building. Whether you’re constructing a new home or remodelling an existing one, understanding wall thickness is essential for making informed decisions.
Types of Walls in a House
There are several types of walls in a residential home, each with its own purpose and thickness requirements:
- Interior Walls: These walls divide rooms and provide privacy. They are typically thinner than exterior walls.
- Exterior Walls: These walls form the outer shell of the house, protecting it from weather and external elements. They are generally thicker to accommodate insulation and structural needs.
- Load-bearing walls support the weight of the structure above them, including floors and roofs. They are thicker and made of stronger materials to ensure stability.
Why Wall Thickness Matters
Wall thickness is more than just a construction detail—it directly impacts:
- Structural Integrity: Thicker walls provide better support for the building.
- Insulation: Proper wall thickness helps regulate indoor temperatures and reduces energy costs.
- Space Utilisation: Thinner walls conserve space, but they may compromise insulation and soundproofing.
Standard Thickness of Walls in Residential Homes
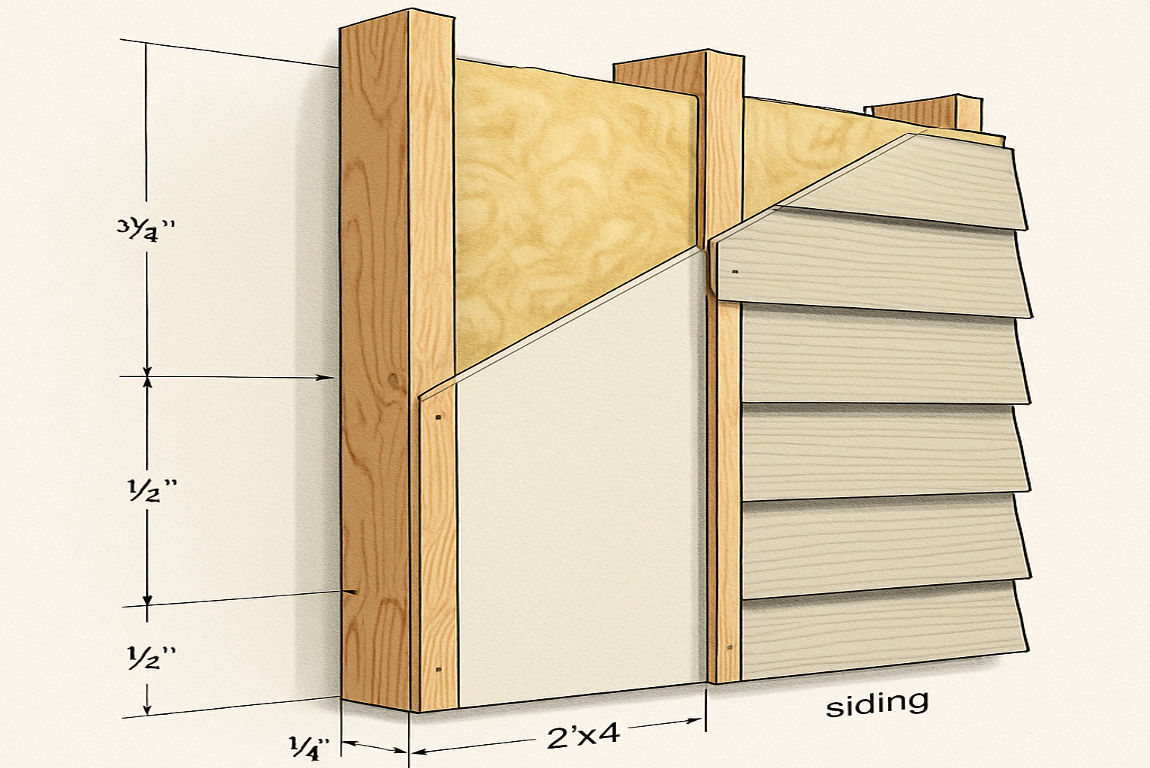
The thickness of walls in a house varies depending on their type, purpose, and the materials used. Let’s break it down into three main categories: interior walls, exterior walls, and load-bearing walls.
Interior Walls
You may also read (how can you remove weed smell from your house).
Interior walls are primarily used to divide spaces within a home. They are typically thinner than exterior walls since they don’t need to provide insulation or withstand external forces.
Typical Thickness Range
- 4 to 6 inches (10–15 cm)
Common Materials
- Drywall on a wooden or metal frame: The most common material for interior walls, with a thickness of around 4 inches.
- Brick or concrete: Used in some homes for added durability, with a thickness of 5–6 inches.
Load-Bearing vs. Non-Load-Bearing Interior Walls
- Non-load-bearing walls: These walls serve only to divide spaces and are typically thinner.
- Load-bearing interior walls: These walls support structural loads and are thicker, often reinforced with stronger materials.
MaterialTypical Thickness
Drywall ~4 inches
Brick 5–6 inches
Concrete 4–6 inches
Exterior Walls
Exterior walls are designed to protect the home from weather, provide insulation, and support the building’s structure. They are generally thicker than interior walls.
Typical Thickness Range
- 8 to 16 inches (20–40 cm)
Factors Affecting Thickness
- Materials: The choice of material significantly impacts thickness. For example:
- Wood frame with insulation: 4.5 to 6.5 inches
- Brick walls: 9 to 10 inches or more
- Concrete block walls: 8 to 12 inches
- Insulation Needs: Homes in colder climates often require thicker walls to accommodate additional insulation.
- Climate: In warmer regions, thinner walls may suffice, but they must still meet structural and insulation standards.
Load-Bearing Walls
Load-bearing walls are critical for the structural stability of a home. They support the weight of the roof, floors, and other parts of the building.
Typical Thickness Range
- 9.5 to 12 inches (24–30 cm)
Materials and Reinforcement
- Brick: Common in traditional homes, with a thickness of 9–12 inches.
- Concrete: Often reinforced with steel for added strength.
- Wood framing Is Used in modern construction, often with additional support elements.
Factors Influencing Wall Thickness
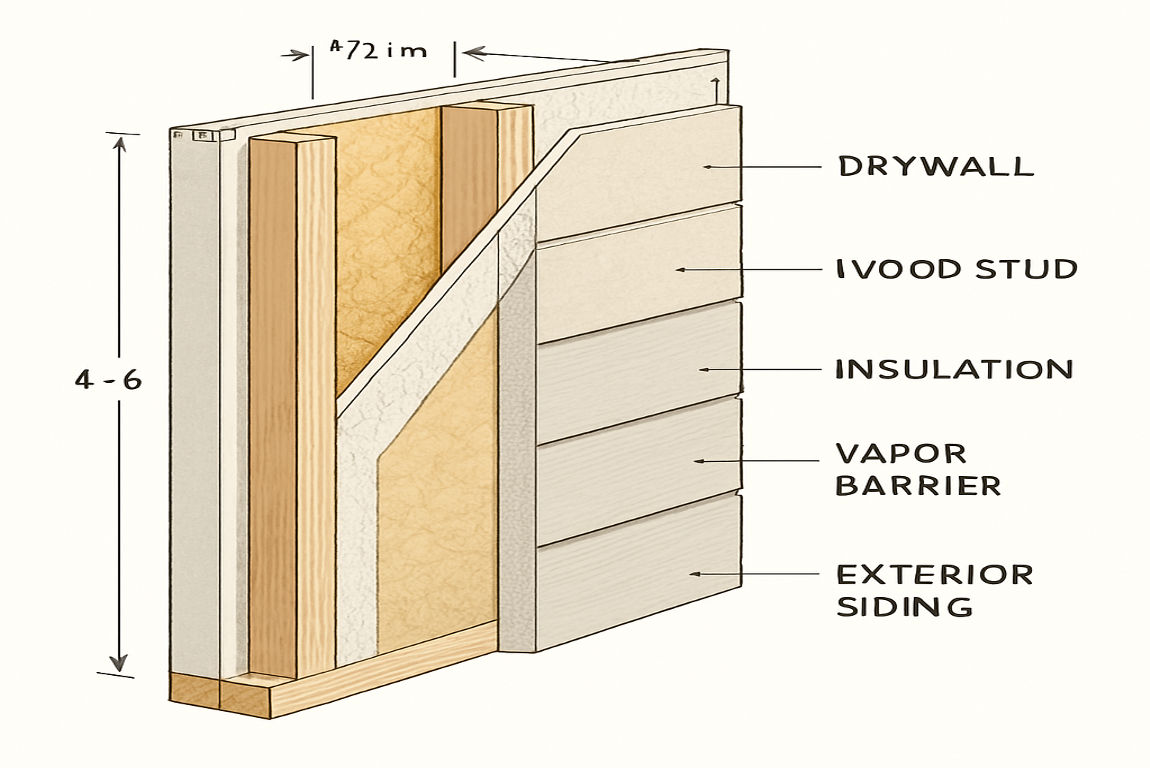
Several factors determine the thickness of a wall in a residential home. Let’s explore the most important ones:
Building Codes and Regulations
Local building codes often specify minimum wall thickness requirements to ensure safety and compliance with regulations. Always consult these regulations before starting construction.
Climate and Insulation Needs
- Cold climates require thicker walls to accommodate insulation and prevent heat loss.
- Warm climates: Walls may be thinner but still need to provide adequate insulation to keep the home cool.
Material Choice
You may also read (step by step guide to the walt house calculator).
The type of material used—whether it’s drywall, brick, or concrete—directly impacts wall thickness. For example, brick walls are naturally thicker than drywall partitions.
Purpose of the Wall
- Partition walls: These are thinner since they don’t bear loads.
- Load-bearing walls: These are thicker to support structural weight.
- Firewalls: Often thicker to meet fire safety standards.
Advances in Insulation Technology
Modern insulation materials enable the use of thinner walls without compromising energy efficiency. This is especially useful in homes where space is a premium.
How Wall Thickness Affects Home Performance
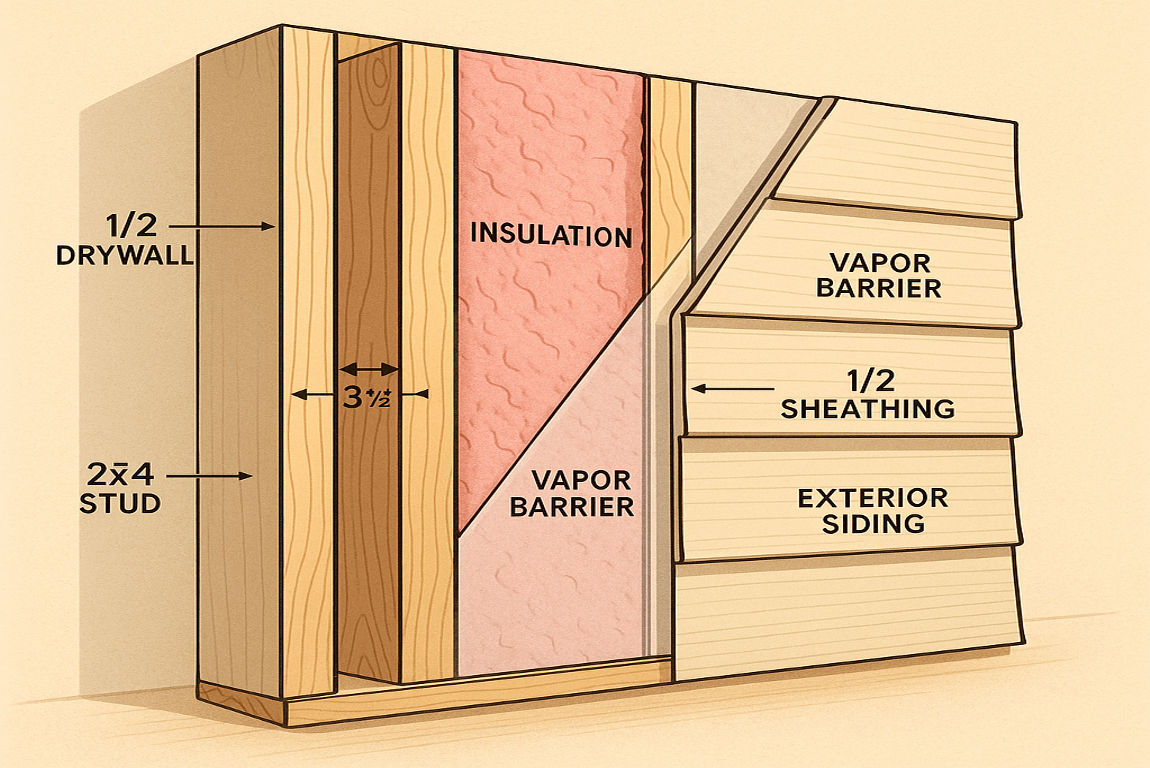
Wall thickness plays a significant role in the overall performance of a home. Here’s how:
Thermal Insulation and Energy Efficiency
Thicker walls with proper insulation help maintain a consistent indoor temperature, reducing heating and cooling costs.
Soundproofing and Privacy
Thicker walls provide better soundproofing, ensuring privacy between rooms and reducing noise from outside.
Structural Stability and Safety
Load-bearing walls with adequate thickness ensure the home’s structural integrity, protecting it from collapse or damage.
Space Efficiency and Interior Design
While thicker walls offer better insulation and soundproofing, they also take up more space. Striking the right balance is key.
Practical Tips for Choosing Wall Thickness in Your Home
If you’re planning a new build or renovation, here are some practical tips to help you decide on wall thickness:
- Consult Local Building Codes: Always verify compliance with local regulations.
- Balance Insulation and Space: Select materials and thicknesses that provide sufficient insulation without compromising space.
- Plan for Future Renovations: Consider the potential need for wiring, plumbing, or other installations when deciding on wall thickness.
- Utilise Modern Materials: Leverage advanced construction materials that provide superior performance with reduced bulk.
Common Misconceptions About Wall Thickness
Let’s debunk some myths about wall thickness:
- Thicker Always Means Better: While thicker walls provide more insulation and stability, they aren’t always necessary. Modern materials can achieve the same results with less bulk.
- Interior Walls Don’t Need to Be Thick: Even interior walls benefit from proper thickness for soundproofing and durability.
- Exterior Walls Are Uniform in Thickness: The wall thickness can vary depending on the material and insulation requirements.
You may also read (step by step guide to rewiring your home).

